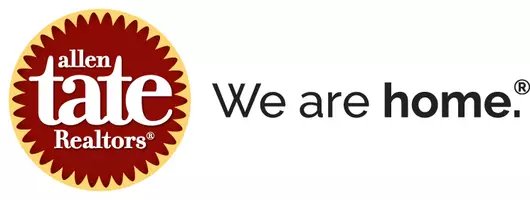$533,500
$545,000
2.1%For more information regarding the value of a property, please contact us for a free consultation.
4 Beds
3 Baths
2,670 SqFt
SOLD DATE : 07/31/2025
Key Details
Sold Price $533,500
Property Type Single Family Home
Sub Type Single Family Residence
Listing Status Sold
Purchase Type For Sale
Square Footage 2,670 sqft
Price per Sqft $199
Subdivision Magnolia Walk
MLS Listing ID 4271686
Sold Date 07/31/25
Style Modern,Other
Bedrooms 4
Full Baths 3
HOA Fees $62/qua
HOA Y/N 1
Abv Grd Liv Area 2,670
Year Built 2019
Lot Size 10,454 Sqft
Acres 0.24
Lot Dimensions 35x131x64x64x131
Property Sub-Type Single Family Residence
Property Description
Located in a quiet cul-de-sac, this beautifully designed 4BR/3BA Craftsman-style home offers comfort, space, and convenience. The open floorplan features a gourmet kitchen with modern finishes, stainless appliances, a large island, and walk-in pantry that all flows into the dining and living areas—perfect for everyday living. Main-level primary suite with luxurious bath and walk-in closets, plus two additional bedrooms and full bath on the main floor. Upstairs, you'll find a private bedroom, full bath, and flex space. Relax on the rocking chair front porch or the covered back patio overlooking the wooded, fenced .24-acre lot—no neighbors behind! Other highlights include a 2-car garage, dedicated laundry room, mudroom entry, and walking trails to Huntersville Family Fitness and Aquatics. Convenient to I-77, I-485, and all Huntersville has to offer.
Location
State NC
County Mecklenburg
Zoning NR
Rooms
Main Level Bedrooms 3
Interior
Interior Features Cable Prewire, Drop Zone, Garden Tub, Kitchen Island, Open Floorplan, Pantry, Walk-In Closet(s), Walk-In Pantry
Heating Forced Air, Natural Gas
Cooling Ceiling Fan(s), Central Air
Flooring Carpet, Tile, Vinyl
Fireplaces Type Gas Log, Living Room
Fireplace true
Appliance Dishwasher, Disposal, Electric Range, Microwave
Laundry Electric Dryer Hookup, In Hall, Inside, Main Level, Washer Hookup
Exterior
Garage Spaces 2.0
Fence Back Yard, Fenced
Community Features Playground, Recreation Area, Sidewalks, Street Lights, Walking Trails
Utilities Available Cable Available, Electricity Connected, Natural Gas, Wired Internet Available
Street Surface Concrete,Paved
Porch Covered, Front Porch, Patio
Garage true
Building
Foundation Slab
Sewer Public Sewer
Water City
Architectural Style Modern, Other
Level or Stories One and One Half
Structure Type Fiber Cement
New Construction false
Schools
Elementary Schools Blythe
Middle Schools J.M. Alexander
High Schools North Mecklenburg
Others
HOA Name Community Association Management Services
Senior Community false
Restrictions Other - See Remarks
Acceptable Financing Cash, Conventional, FHA, VA Loan
Listing Terms Cash, Conventional, FHA, VA Loan
Special Listing Condition None
Read Less Info
Want to know what your home might be worth? Contact us for a FREE valuation!

Our team is ready to help you sell your home for the highest possible price ASAP
© 2025 Listings courtesy of Canopy MLS as distributed by MLS GRID. All Rights Reserved.
Bought with Elvis Pham • NorthGroup Real Estate LLC
"My job is to find and attract mastery-based agents to the office, protect the culture, and make sure everyone is happy! "
19460 Old Jetton Rd, Cornelius, North Carolina, 28031, USA






