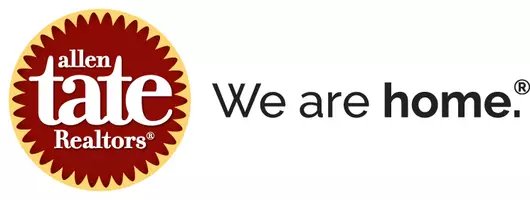$630,000
$634,900
0.8%For more information regarding the value of a property, please contact us for a free consultation.
4 Beds
3 Baths
2,350 SqFt
SOLD DATE : 05/02/2025
Key Details
Sold Price $630,000
Property Type Single Family Home
Sub Type Single Family Residence
Listing Status Sold
Purchase Type For Sale
Square Footage 2,350 sqft
Price per Sqft $268
Subdivision Providence East
MLS Listing ID 4213906
Sold Date 05/02/25
Style Traditional
Bedrooms 4
Full Baths 2
Half Baths 1
Abv Grd Liv Area 2,350
Year Built 1994
Lot Size 0.330 Acres
Acres 0.33
Lot Dimensions 25 x 214 x 173 x 140
Property Sub-Type Single Family Residence
Property Description
Well maintained, updated south Charlotte home situated on a quiet cul-de-sac with no HOA, top rated schools, and easy access to shopping and I-485. This home features 4 bedrooms + a spacious bonus/5th bedroom option. The entrance hall leads to a cozy family room w/fireplace, that is open to the convenient kitchen. Kitchen features include custom cherry cabinetry w/all wood drawers, pull outs, soft close drawers, stone countertops & new tile floor. The original windows were replaced with fiberglass windows 10 years ago. Additionally, there is a formal dining room and a home office. Fresh neutral paint throughout, including ceilings & garage. There is also new carpet on the stairs & upstairs floor. The spacious upstairs primary bedroom offers a remodeled bathroom with a walk-in closet, dual sinks, a separate tub & shower. There are also 3 additional bedrooms upstairs. Enjoy the large screened-in porch w/new outdoor carpet and a wooded landscape view. The exterior has been pressure washed
Location
State NC
County Mecklenburg
Zoning N1-A
Interior
Interior Features Attic Stairs Pulldown, Kitchen Island, Walk-In Closet(s)
Heating Forced Air, Natural Gas
Cooling Ceiling Fan(s), Central Air
Flooring Carpet, Laminate, Tile
Fireplaces Type Family Room, Gas, Gas Log
Fireplace true
Appliance Dishwasher, Disposal, Electric Oven, Electric Range, Gas Water Heater, Microwave, Refrigerator with Ice Maker, Washer/Dryer
Laundry In Kitchen, Laundry Closet, Main Level, Washer Hookup
Exterior
Garage Spaces 2.0
Community Features Street Lights
Utilities Available Electricity Connected, Natural Gas, Underground Power Lines, Underground Utilities
Street Surface Concrete,Paved
Porch Front Porch, Patio, Rear Porch, Screened, Other - See Remarks
Garage true
Building
Lot Description Cul-De-Sac, Wooded
Foundation Slab
Builder Name Don Galloway
Sewer Public Sewer
Water City
Architectural Style Traditional
Level or Stories Two
Structure Type Brick Partial,Vinyl
New Construction false
Schools
Elementary Schools Providence Spring
Middle Schools Crestdale
High Schools Providence
Others
Senior Community false
Acceptable Financing Cash, Conventional, FHA, VA Loan
Listing Terms Cash, Conventional, FHA, VA Loan
Special Listing Condition None
Read Less Info
Want to know what your home might be worth? Contact us for a FREE valuation!

Our team is ready to help you sell your home for the highest possible price ASAP
© 2025 Listings courtesy of Canopy MLS as distributed by MLS GRID. All Rights Reserved.
Bought with Ravi Vasireddy • Ram Realty LLC
"My job is to find and attract mastery-based agents to the office, protect the culture, and make sure everyone is happy! "
19460 Old Jetton Rd, Cornelius, North Carolina, 28031, USA






