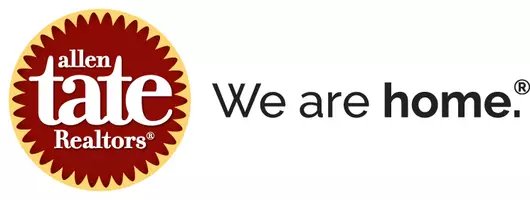$386,925
$389,000
0.5%For more information regarding the value of a property, please contact us for a free consultation.
3 Beds
3 Baths
1,816 SqFt
SOLD DATE : 05/01/2025
Key Details
Sold Price $386,925
Property Type Single Family Home
Sub Type Single Family Residence
Listing Status Sold
Purchase Type For Sale
Square Footage 1,816 sqft
Price per Sqft $213
Subdivision The Hampshires
MLS Listing ID 4225994
Sold Date 05/01/25
Style Transitional
Bedrooms 3
Full Baths 2
Half Baths 1
HOA Fees $25
HOA Y/N 1
Abv Grd Liv Area 1,816
Year Built 2001
Lot Size 0.280 Acres
Acres 0.28
Property Sub-Type Single Family Residence
Property Description
Welcome to your beautiful new home in the Hampshires. Enjoy relaxing on the front porch enjoying your coffee and having good conversation. From the moment you walk in you'll notice the spacious, open floor plan that flows seamlessly from the living room into the dining and gracious kitchen areas. Fantastic layout for entertaining! The kitchen boasts rich, dark cabinets and plenty of space. You will also find on the main level the primary bedroom, complete with an ensuite bath, dual vanities, a walk in shower, a garden tub and walk in closet. Upstairs you'll find 2 nicely sized bedrooms along with a full bathroom. Outside you'll find a fenced yard and patio area ready for entertaining your guests or just enjoying the privacy of the backyard. Excellent, highly desired location, minutes to I-77, Lake Norman Hospital, Lowe's Corporate headquarters, shopping, and restaurants.
Location
State NC
County Iredell
Zoning R3
Rooms
Main Level Bedrooms 1
Interior
Interior Features Attic Walk In, Open Floorplan
Heating Forced Air, Natural Gas
Cooling Ceiling Fan(s), Central Air
Flooring Carpet, Hardwood, Wood
Fireplaces Type Living Room, Wood Burning
Fireplace true
Appliance Dishwasher, Disposal, Electric Range, Gas Water Heater, Microwave, Refrigerator, Washer/Dryer
Laundry Mud Room, Main Level
Exterior
Garage Spaces 2.0
Fence Fenced
Community Features Picnic Area, Pond, Sidewalks, Street Lights, Walking Trails
Utilities Available Cable Connected, Fiber Optics, Natural Gas
Roof Type Shingle
Street Surface Concrete,Paved
Porch Front Porch, Rear Porch
Garage true
Building
Foundation Slab
Sewer Public Sewer
Water Community Well
Architectural Style Transitional
Level or Stories Two
Structure Type Vinyl
New Construction false
Schools
Elementary Schools Coddle Creek
Middle Schools Brawley
High Schools Lake Norman
Others
HOA Name Mainstreet Management
Senior Community false
Acceptable Financing Cash, Conventional, FHA, VA Loan
Listing Terms Cash, Conventional, FHA, VA Loan
Special Listing Condition None
Read Less Info
Want to know what your home might be worth? Contact us for a FREE valuation!

Our team is ready to help you sell your home for the highest possible price ASAP
© 2025 Listings courtesy of Canopy MLS as distributed by MLS GRID. All Rights Reserved.
Bought with Vera Sio Lai Yue • Sio Lai Cheong
"My job is to find and attract mastery-based agents to the office, protect the culture, and make sure everyone is happy! "
19460 Old Jetton Rd, Cornelius, North Carolina, 28031, USA






