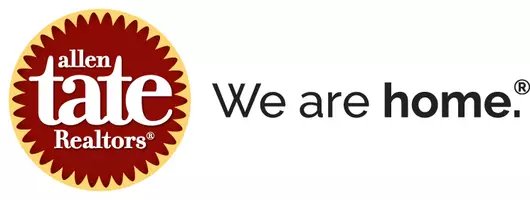$785,000
$800,000
1.9%For more information regarding the value of a property, please contact us for a free consultation.
3 Beds
4 Baths
1,990 SqFt
SOLD DATE : 12/21/2022
Key Details
Sold Price $785,000
Property Type Condo
Sub Type Condominium
Listing Status Sold
Purchase Type For Sale
Square Footage 1,990 sqft
Price per Sqft $394
MLS Listing ID 3919623
Sold Date 12/21/22
Style Contemporary
Bedrooms 3
Full Baths 3
Half Baths 1
HOA Fees $250/mo
HOA Y/N 1
Abv Grd Liv Area 1,990
Year Built 2014
Property Sub-Type Condominium
Property Description
Rare chance to acquire the "CROWN JEWEL" of Charlotte's Third Ward!! Named "#ArtBox", this 4 floor home with huge windows, metal railings and wood flooring is a masterfully designed treasure with unique custom finishes on every floor. The rooftop garden is 774 square feet of outdoor heaven. It includes an outdoor kitchen, current dining seating for 14 and a custom pergola/awning with the ability to close for rain or shine. Some other spectacular features of this home: Signature Series window blinds throughout, new flooring on 3rd floor bedrooms and fresh paint. Custom vintage wood elements on every floor. All bedrooms are En Suites with custom closets. 2021 Outstanding International Design Achievement Award for the rooftop retractable awning. LOCATION! LOCATION! LOCATION!. Just a 7 minute bike ride to work in Uptown. 3 minute walk to the Greenway & 20+ miles of trails. Just 5 minutes to the Frasier Dog Park. Enjoy walking to countless bars, restaurants, breweries and shopping venues.
Location
State NC
County Mecklenburg
Building/Complex Name Revive
Zoning R
Interior
Interior Features Cable Prewire, Entrance Foyer, Kitchen Island, Open Floorplan, Pantry, Walk-In Closet(s)
Heating Forced Air, Heat Pump, Natural Gas
Cooling Ceiling Fan(s), Heat Pump
Flooring Concrete, Tile, Wood
Fireplace false
Appliance Dishwasher, Disposal, Dryer, Electric Water Heater, Exhaust Hood, Gas Oven, Gas Range, Microwave, Plumbed For Ice Maker, Refrigerator, Washer
Laundry Laundry Closet, Upper Level
Exterior
Exterior Feature Outdoor Kitchen, Rooftop Terrace
Garage Spaces 2.0
Utilities Available Cable Available, Gas
View City, Year Round
Street Surface Concrete,Paved
Garage true
Building
Lot Description End Unit, Views
Foundation Slab
Sewer Public Sewer
Water City
Architectural Style Contemporary
Level or Stories Three
Structure Type Hardboard Siding
New Construction false
Schools
Elementary Schools First Ward
Middle Schools Sedgefield
High Schools Myers Park
Others
Pets Allowed Yes
HOA Name PMI Queen City Property Management
Acceptable Financing Cash, Conventional
Listing Terms Cash, Conventional
Special Listing Condition None
Read Less Info
Want to know what your home might be worth? Contact us for a FREE valuation!

Our team is ready to help you sell your home for the highest possible price ASAP
© 2025 Listings courtesy of Canopy MLS as distributed by MLS GRID. All Rights Reserved.
Bought with Holly Kimsey Evans • EXP Realty LLC Ballantyne
"My job is to find and attract mastery-based agents to the office, protect the culture, and make sure everyone is happy! "
19460 Old Jetton Rd, Cornelius, North Carolina, 28031, USA






