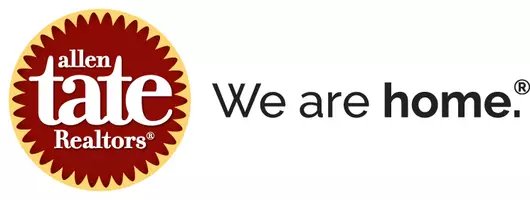$750,000
$750,000
For more information regarding the value of a property, please contact us for a free consultation.
3 Beds
3 Baths
3,635 SqFt
SOLD DATE : 12/14/2022
Key Details
Sold Price $750,000
Property Type Single Family Home
Sub Type Single Family Residence
Listing Status Sold
Purchase Type For Sale
Square Footage 3,635 sqft
Price per Sqft $206
MLS Listing ID 3915376
Sold Date 12/14/22
Style Traditional
Bedrooms 3
Full Baths 3
Construction Status Completed
Abv Grd Liv Area 2,251
Year Built 1975
Lot Size 5.000 Acres
Acres 5.0
Property Sub-Type Single Family Residence
Property Description
This private ranch home w/basement is on 5 acres & is less than 1 mile to dining/groceries. This unique home includes exposed brick walls in Keeping Rm & both Sunrooms - one on main level & one at basement walkout. The extra large windows let neutral light flow into the formal Dining & Living Rms. In addition to the large formal rooms, the main level includes an open concept Kitchen/Den that feature a beautiful brick fireplace w/ornate inset & slate hearth, & french doors leading to Keeping Rm. Also off the main is a large screened in patio w/hot tub & full bath for easy access from the swimming pool/deck area. The main level Sunroom is accessible through french doors from Owners Suite & Formal Living, & features skylights, ceiling fans, & 2 inch faux wood blinds on the large windows. Basement has a Rec Room, 2nd Owners Suite, large laundry room w/shelving & utility sink, flex room, & huge storage room w/shelving & cabinets. The wood stove in basement is not currently functional.
Location
State NC
County Mecklenburg
Zoning R3
Rooms
Basement Basement, Exterior Entry, Interior Entry
Main Level Bedrooms 2
Interior
Interior Features Attic Stairs Pulldown, Cable Prewire, Open Floorplan
Heating Baseboard, Central, Electric, Heat Pump
Cooling Attic Fan, Ceiling Fan(s), Heat Pump
Flooring Carpet, Linoleum, Tile
Fireplaces Type Den, Wood Burning, Other - See Remarks
Fireplace true
Appliance Dishwasher, Electric Cooktop, Electric Water Heater, Microwave, Refrigerator, Wall Oven
Laundry In Basement, Laundry Room
Exterior
Exterior Feature Hot Tub, Outdoor Shower, Above Ground Pool
Garage Spaces 2.0
Roof Type Shingle
Street Surface Asphalt,Concrete,Paved
Porch Deck, Rear Porch, Screened
Garage true
Building
Lot Description Private, Creek/Stream, Wooded, Wooded
Sewer Septic Installed
Water Well, Other - See Remarks
Architectural Style Traditional
Level or Stories One
Structure Type Brick Full,Vinyl
New Construction false
Construction Status Completed
Schools
Elementary Schools Mallard Creek
Middle Schools Ridge Road
High Schools Mallard Creek
Others
Acceptable Financing Cash, Conventional
Listing Terms Cash, Conventional
Special Listing Condition Estate
Read Less Info
Want to know what your home might be worth? Contact us for a FREE valuation!

Our team is ready to help you sell your home for the highest possible price ASAP
© 2025 Listings courtesy of Canopy MLS as distributed by MLS GRID. All Rights Reserved.
Bought with James Nelson • JKN Realty
"My job is to find and attract mastery-based agents to the office, protect the culture, and make sure everyone is happy! "
19460 Old Jetton Rd, Cornelius, North Carolina, 28031, USA






