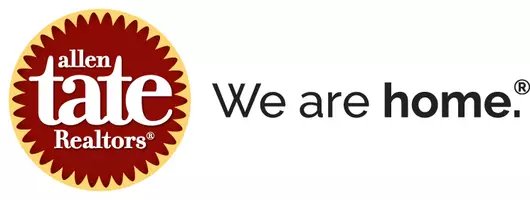$480,000
$478,000
0.4%For more information regarding the value of a property, please contact us for a free consultation.
3 Beds
4 Baths
2,375 SqFt
SOLD DATE : 11/21/2022
Key Details
Sold Price $480,000
Property Type Single Family Home
Sub Type Single Family Residence
Listing Status Sold
Purchase Type For Sale
Square Footage 2,375 sqft
Price per Sqft $202
Subdivision Derby Downs
MLS Listing ID 3903434
Sold Date 11/21/22
Bedrooms 3
Full Baths 3
Half Baths 1
Construction Status Completed
HOA Fees $18/ann
HOA Y/N 1
Abv Grd Liv Area 2,375
Year Built 2004
Lot Size 2.000 Acres
Acres 2.0
Lot Dimensions 183x473x445x200 per tax records
Property Sub-Type Single Family Residence
Property Description
Great curb appeal in a hard to find equestrian community. Strategically situated near the center of the lot, the home has beautiful front and back yard views. The interior boasts fresh paint and an open floor plan with a split bedroom design. The primary bathroom and kitchen have been updated in the past 4-5 years and kitchen appliances were replaced at that time. The original patio was fully enclosed and is now a delightful seating area. It's currently not counted in square footage, but a ductless heating/air unit could easily be installed which would then allow it to be counted. The sunroom leads out to a large deck where natural gas has been run for the grill master. It's an open slate for seating, dining or a fire pit. The community itself offers large (2+ acre lots) and an equestrian, walking and biking trail for the exclusive use of residents and their guests. Owners are allowed one horse per two acres.
Location
State SC
County York
Zoning RUD
Rooms
Main Level Bedrooms 3
Interior
Interior Features Central Vacuum, Open Floorplan, Pantry, Split Bedroom, Walk-In Closet(s)
Heating Forced Air, Natural Gas, Zoned
Cooling Zoned
Flooring Carpet, Hardwood, Tile
Fireplaces Type Family Room
Appliance Convection Oven, Double Oven, Dryer, Electric Range, Gas Water Heater, Microwave, Plumbed For Ice Maker, Refrigerator, Self Cleaning Oven, Washer
Laundry Laundry Room, Main Level
Exterior
Garage Spaces 2.0
Community Features Walking Trails
Utilities Available Cable Available
Waterfront Description None
Roof Type Shingle
Street Surface Concrete,Paved
Porch Deck, Enclosed, Patio
Garage true
Building
Lot Description Open Lot, Private, Wooded
Foundation Crawl Space
Sewer Septic Installed
Water Well
Level or Stories 1 Story/F.R.O.G.
Structure Type Vinyl
New Construction false
Construction Status Completed
Schools
Elementary Schools Hunter Street
Middle Schools York
High Schools York Comprehensive
Others
HOA Name Chuck Tomlinson
Restrictions Livestock Restriction,Manufactured Home Not Allowed,Modular Not Allowed,Subdivision
Acceptable Financing Cash, Conventional
Horse Property Equestrian Facilities, Riding Trail
Listing Terms Cash, Conventional
Special Listing Condition None
Read Less Info
Want to know what your home might be worth? Contact us for a FREE valuation!

Our team is ready to help you sell your home for the highest possible price ASAP
© 2025 Listings courtesy of Canopy MLS as distributed by MLS GRID. All Rights Reserved.
Bought with Donnelle Graham • Allen Tate Lake Norman
"My job is to find and attract mastery-based agents to the office, protect the culture, and make sure everyone is happy! "
19460 Old Jetton Rd, Cornelius, North Carolina, 28031, USA






