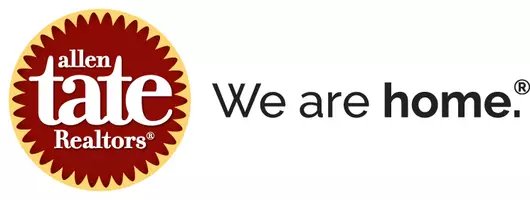$485,000
$485,000
For more information regarding the value of a property, please contact us for a free consultation.
4 Beds
3 Baths
2,565 SqFt
SOLD DATE : 10/24/2022
Key Details
Sold Price $485,000
Property Type Single Family Home
Sub Type Single Family Residence
Listing Status Sold
Purchase Type For Sale
Square Footage 2,565 sqft
Price per Sqft $189
Subdivision Claybrooke
MLS Listing ID 3894865
Sold Date 10/24/22
Style Transitional
Bedrooms 4
Full Baths 2
Half Baths 1
Construction Status Completed
HOA Fees $26
HOA Y/N 1
Abv Grd Liv Area 2,565
Year Built 2001
Lot Size 0.280 Acres
Acres 0.28
Property Sub-Type Single Family Residence
Property Description
This meticulously maintained 4-bedroom home features a Flex Room and Owners Suite on the Main level along with a Loft on the upper level. The Hardwood floors at the Entry also grace the Breakfast Area and Kitchen. The grand 2-Story Great Room has beautiful windows (flanked by custom drapes that convey) that allow natural light to stream through the home. The focal gas log fireplace is enjoyed from the Great Room and the Breakfast Area and Kitchen. The Kitchen has a gas range, granite countertops, tile backsplash, and island. The elegant Dining Room has a bay window and 2-piece crown moulding. The Flex Room has a vaulted ceiling & makes a perfect office or den. The Owners Suite has a trey ceiling & an Ensuite with dual sinks, garden tub, & separate shower. Upstairs is a Loft & 3 bedrooms, one of which has direct access to the hall bath featuring a dual vanity. Enjoy the deck overlooking the tree lined backyard. Conveniently located minutes from HWYs 85 & 485, restaurants, and shopping.
Location
State NC
County Mecklenburg
Zoning R3
Rooms
Main Level Bedrooms 1
Interior
Interior Features Kitchen Island, Open Floorplan, Pantry, Tray Ceiling(s), Walk-In Closet(s)
Heating Central, Heat Pump
Cooling Ceiling Fan(s)
Flooring Carpet, Tile, Wood
Fireplaces Type Gas, Gas Log, Great Room, See Through
Fireplace true
Appliance Dishwasher, Disposal, Dryer, Gas Range, Gas Water Heater, Microwave, Plumbed For Ice Maker
Laundry Laundry Room, Main Level
Exterior
Garage Spaces 2.0
Community Features Outdoor Pool
Roof Type Shingle
Street Surface Concrete,Paved
Porch Deck, Patio, Rear Porch
Garage true
Building
Lot Description Wooded
Foundation Crawl Space
Sewer Public Sewer
Water City
Architectural Style Transitional
Level or Stories Two
Structure Type Brick Partial,Vinyl
New Construction false
Construction Status Completed
Schools
Elementary Schools Mallard Creek
Middle Schools Ridge Road
High Schools Mallard Creek
Others
HOA Name Hawthorne Management co
Restrictions Architectural Review
Acceptable Financing Cash, Conventional, FHA, VA Loan
Listing Terms Cash, Conventional, FHA, VA Loan
Special Listing Condition None
Read Less Info
Want to know what your home might be worth? Contact us for a FREE valuation!

Our team is ready to help you sell your home for the highest possible price ASAP
© 2025 Listings courtesy of Canopy MLS as distributed by MLS GRID. All Rights Reserved.
Bought with Jason Griffin • Keller Williams Connected
"My job is to find and attract mastery-based agents to the office, protect the culture, and make sure everyone is happy! "
19460 Old Jetton Rd, Cornelius, North Carolina, 28031, USA






