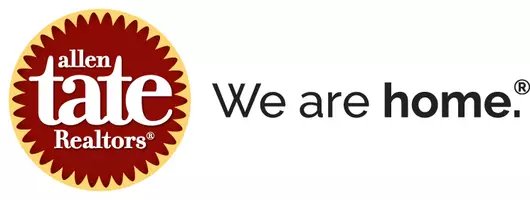$305,000
$289,900
5.2%For more information regarding the value of a property, please contact us for a free consultation.
3 Beds
2 Baths
1,187 SqFt
SOLD DATE : 06/13/2022
Key Details
Sold Price $305,000
Property Type Single Family Home
Sub Type Single Family Residence
Listing Status Sold
Purchase Type For Sale
Square Footage 1,187 sqft
Price per Sqft $256
Subdivision Hawk Ridge
MLS Listing ID 3862632
Sold Date 06/13/22
Style Ranch
Bedrooms 3
Full Baths 2
Construction Status Completed
Abv Grd Liv Area 1,187
Year Built 1997
Lot Size 10,454 Sqft
Acres 0.24
Lot Dimensions 83 x 125 x 83 x 125
Property Sub-Type Single Family Residence
Property Description
Fabulous light-filled ranch home in a quaint neighborhood located only one mile from Martha Rivers Park! This three bedroom, two bath home has been freshly painted with neutral grey walls and white trim throughout. The kitchen features a new stove, new dishwasher, new disposal, and a newer stainless steel refrigerator. The spacious primary bedroom features vaulted ceilings, walk-in closet, and a garden tub with shower. The two secondary bedrooms share a large bathroom with a tub and linen closet. The Family room has vaulted ceilings and a gas fireplace. A French door leads out to your patio and treed backyard. New HVAC installed in 2021. Washer and Dryer are included. The two-car garage has shelving and is sparkling clean with fresh paint on the walls and floor. No HOA and one entrance into this neighborhood. Come tour this move-in ready home!
Location
State NC
County Gaston
Zoning R1
Rooms
Main Level Bedrooms 3
Interior
Interior Features Cable Prewire, Garden Tub, Vaulted Ceiling(s), Walk-In Closet(s)
Heating Central, Electric, Forced Air
Cooling Ceiling Fan(s)
Flooring Carpet, Linoleum
Fireplaces Type Gas Vented
Fireplace true
Appliance Dishwasher, Disposal, Dryer, Electric Cooktop, Electric Oven, Electric Range, Electric Water Heater, Exhaust Fan, Oven, Plumbed For Ice Maker, Refrigerator, Washer
Laundry Electric Dryer Hookup, Main Level
Exterior
Garage Spaces 2.0
Community Features Street Lights
Utilities Available Cable Available
Roof Type Shingle
Street Surface Concrete,Paved
Porch Patio
Garage true
Building
Lot Description Level
Foundation Slab
Sewer Public Sewer
Water City
Architectural Style Ranch
Level or Stories One
Structure Type Brick Partial,Vinyl
New Construction false
Construction Status Completed
Schools
Elementary Schools Lingerfeldt
Middle Schools Southwest
High Schools Forestview
Others
Acceptable Financing Cash, Conventional, VA Loan
Listing Terms Cash, Conventional, VA Loan
Special Listing Condition None
Read Less Info
Want to know what your home might be worth? Contact us for a FREE valuation!

Our team is ready to help you sell your home for the highest possible price ASAP
© 2025 Listings courtesy of Canopy MLS as distributed by MLS GRID. All Rights Reserved.
Bought with Will Lovelett • Mynd Management
"My job is to find and attract mastery-based agents to the office, protect the culture, and make sure everyone is happy! "
19460 Old Jetton Rd, Cornelius, North Carolina, 28031, USA






