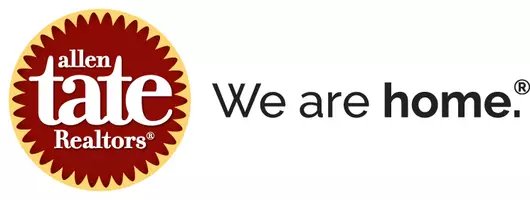$700,000
$700,000
For more information regarding the value of a property, please contact us for a free consultation.
3 Beds
4 Baths
2,885 SqFt
SOLD DATE : 09/29/2020
Key Details
Sold Price $700,000
Property Type Townhouse
Sub Type Townhouse
Listing Status Sold
Purchase Type For Sale
Square Footage 2,885 sqft
Price per Sqft $242
MLS Listing ID 3594619
Sold Date 09/29/20
Style Traditional
Bedrooms 3
Full Baths 3
Half Baths 1
Construction Status Completed
HOA Fees $275/mo
HOA Y/N 1
Abv Grd Liv Area 2,885
Year Built 2020
Lot Size 1,742 Sqft
Acres 0.04
Lot Dimensions 25x78
Property Sub-Type Townhouse
Property Description
New townhome featuring hardwood floors, 10 foot ceilings on the main level, deluxe construction cabinetry, 36" dual-fuel gas range, quartz and marble countertops, gas fireplace, built-ins, screened porch, two-car garage and much more. Hillside Towns is a short walk or bike ride to many restaurants, Park Road Shopping Center, Freedom Park and the Little Sugar Creek Greenway. See Matterport virtual tour of similar completed townhome.
Location
State NC
County Mecklenburg
Building/Complex Name Hillside Towns
Zoning UR-2(CD)
Interior
Interior Features Attic Stairs Pulldown, Built-in Features, Cable Prewire, Kitchen Island, Open Floorplan, Pantry, Walk-In Closet(s), Walk-In Pantry
Heating Central, Forced Air, Fresh Air Ventilation, Natural Gas
Flooring Carpet, Tile, Wood
Fireplaces Type Family Room, Gas Log
Fireplace true
Appliance Dishwasher, Disposal, Electric Oven, Exhaust Hood, Gas Range, Gas Water Heater, Microwave, Plumbed For Ice Maker
Laundry Laundry Room, Upper Level
Exterior
Exterior Feature Storage
Garage Spaces 2.0
Waterfront Description None
Street Surface Concrete
Porch Covered, Rear Porch
Garage true
Building
Lot Description Infill Lot
Foundation Slab
Builder Name Saussy Burbank
Sewer Public Sewer
Water City
Architectural Style Traditional
Level or Stories Three
Structure Type Brick Partial,Fiber Cement
New Construction true
Construction Status Completed
Schools
Elementary Schools Selwyn
Middle Schools Alexander Graham
High Schools Myers Park
Others
Pets Allowed Conditional
HOA Name Association Management Solution
Acceptable Financing Cash, Conventional
Listing Terms Cash, Conventional
Special Listing Condition None
Read Less Info
Want to know what your home might be worth? Contact us for a FREE valuation!

Our team is ready to help you sell your home for the highest possible price ASAP
© 2025 Listings courtesy of Canopy MLS as distributed by MLS GRID. All Rights Reserved.
Bought with Jane Debartolo • Allen Tate Lake Norman
"My job is to find and attract mastery-based agents to the office, protect the culture, and make sure everyone is happy! "
19460 Old Jetton Rd, Cornelius, North Carolina, 28031, USA






