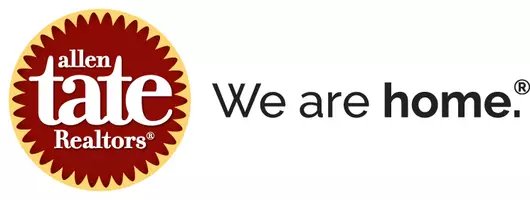$445,000
$430,000
3.5%For more information regarding the value of a property, please contact us for a free consultation.
4 Beds
3 Baths
2,875 SqFt
SOLD DATE : 10/08/2021
Key Details
Sold Price $445,000
Property Type Single Family Home
Sub Type Single Family Residence
Listing Status Sold
Purchase Type For Sale
Square Footage 2,875 sqft
Price per Sqft $154
Subdivision Highland Creek
MLS Listing ID 3777142
Sold Date 10/08/21
Bedrooms 4
Full Baths 3
HOA Fees $54/qua
HOA Y/N 1
Year Built 2006
Lot Size 0.380 Acres
Acres 0.38
Property Sub-Type Single Family Residence
Property Description
PRIDE OF OWNERSHIP shows throughout this beautiful home immaculately cared for by original homeowners. Situated on a cul-de-sac, this home makes a striking statement as you approach...brick & stacked stone front w/inviting front porch. Gorgeous Brazilian cherry hrdwd floors throughout (except for tile baths). Open floor plan perfect for entertaining, relaxing & literally just living. Spacious DR great for all your holiday gatherings. Food prep is a dream in the oversized kitchen w/large center island, solid surface counters, 42" cabinets, SS appliances (fridge included), gas cook top, wall convection microwave & oven. FAM RM boasts beautiful built-ins & stacked-stone gas-log FP. Enjoy morning coffee in the welcoming sunroom. Convenient BR & full BA on main. Upstairs you will find an amazing spacious primary suite complete w/sitting room, spa-like bath & huge closet. Two add'l BRs & laundry complete the 2nd floor. Oversized rear deck perfect for looking out over the private rear yard.
Location
State NC
County Mecklenburg
Interior
Interior Features Attic Fan, Attic Stairs Pulldown, Breakfast Bar, Built Ins, Cathedral Ceiling(s), Garden Tub, Kitchen Island, Open Floorplan, Split Bedroom, Tray Ceiling, Walk-In Closet(s), Walk-In Pantry
Heating Central, Gas Hot Air Furnace
Flooring Hardwood, Tile, Vinyl
Fireplaces Type Family Room, Gas Log
Fireplace true
Appliance Cable Prewire, Ceiling Fan(s), Convection Oven, Gas Cooktop, Dishwasher, Disposal, Dryer, Electric Oven, Electric Dryer Hookup, Exhaust Hood, Plumbed For Ice Maker, Microwave, Refrigerator, Security System, Wall Oven, Washer
Laundry Upper Level, Laundry Room
Exterior
Exterior Feature In-Ground Irrigation
Community Features Cabana, Clubhouse, Fitness Center, Game Court, Golf, Lake, Outdoor Pool, Picnic Area, Playground, Pond, Recreation Area, Security, Sidewalks, Sport Court, Street Lights, Tennis Court(s), Walking Trails, Other
Street Surface Concrete
Building
Lot Description Cul-De-Sac
Building Description Brick Partial,Fiber Cement, Two Story
Foundation Crawl Space
Builder Name Shea Homes
Sewer Public Sewer
Water Public
Structure Type Brick Partial,Fiber Cement
New Construction false
Schools
Elementary Schools Highland Creek
Middle Schools Ridge Road
High Schools Mallard Creek
Others
HOA Name Hawthorne Management
Acceptable Financing Cash, Conventional, FHA, VA Loan
Listing Terms Cash, Conventional, FHA, VA Loan
Special Listing Condition None
Read Less Info
Want to know what your home might be worth? Contact us for a FREE valuation!

Our team is ready to help you sell your home for the highest possible price ASAP
© 2025 Listings courtesy of Canopy MLS as distributed by MLS GRID. All Rights Reserved.
Bought with Chris Myatt • Allen Tate Lake Norman
"My job is to find and attract mastery-based agents to the office, protect the culture, and make sure everyone is happy! "
19460 Old Jetton Rd, Cornelius, North Carolina, 28031, USA






