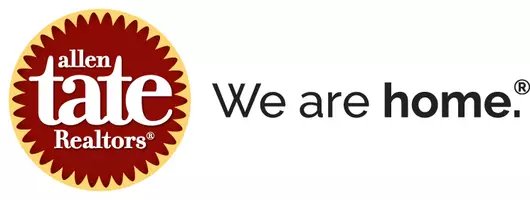
3 Beds
3 Baths
1,358 SqFt
3 Beds
3 Baths
1,358 SqFt
Key Details
Property Type Single Family Home
Sub Type Single Family Residence
Listing Status Active
Purchase Type For Rent
Square Footage 1,358 sqft
Subdivision Starmount Forest
MLS Listing ID 4311539
Bedrooms 3
Full Baths 2
Half Baths 1
Abv Grd Liv Area 1,358
Year Built 1997
Lot Size 7,405 Sqft
Acres 0.17
Property Sub-Type Single Family Residence
Property Description
The inviting living room boasts a cozy gas fireplace and overlooks a private, tree-lined backyard—perfect for relaxing or entertaining. The kitchen offers stainless steel appliances, a gas range, ample cabinet space, a pantry, and a convenient laundry closet.
Upstairs, you'll find a spacious primary suite with a lovely trey ceiling and a beautifully updated en-suite bath. Two additional bedrooms, another full bath, and generous closet space complete the second floor.
Washer and dryer are included, along with an extra refrigerator located in the garage.
Enjoy the convenience of being just minutes from SouthPark Mall, shopping, dining, and local parks. This home offers both comfort and an ideal location!
Location
State NC
County Mecklenburg
Zoning N1-C
Rooms
Main Level Kitchen
Main Level Living Room
Main Level Bathroom-Half
Upper Level Bedroom(s)
Main Level Laundry
Upper Level Primary Bedroom
Upper Level Bathroom-Full
Upper Level Bedroom(s)
Upper Level Bathroom-Full
Interior
Interior Features Garden Tub, Walk-In Closet(s)
Heating Forced Air, Natural Gas
Cooling Ceiling Fan(s), Central Air
Fireplaces Type Gas Log, Living Room
Furnishings Unfurnished
Fireplace true
Exterior
Garage Spaces 2.0
Street Surface Concrete,Paved
Porch Patio, Rear Porch
Garage true
Building
Sewer Public Sewer
Water City
Level or Stories Two
Schools
Elementary Schools Unspecified
Middle Schools Unspecified
High Schools Unspecified
Others
Pets Allowed Conditional
Senior Community false
GET MORE INFORMATION







