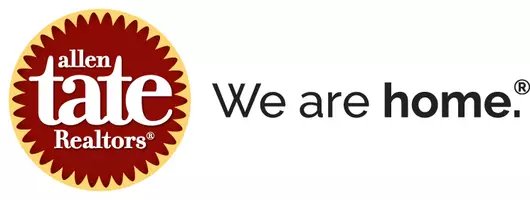
4 Beds
4 Baths
3,706 SqFt
4 Beds
4 Baths
3,706 SqFt
Key Details
Property Type Single Family Home
Sub Type Single Family Residence
Listing Status Active
Purchase Type For Sale
Square Footage 3,706 sqft
Price per Sqft $187
Subdivision Kensington Forest
MLS Listing ID 4304648
Style Transitional
Bedrooms 4
Full Baths 3
Half Baths 1
HOA Fees $550/ann
HOA Y/N 1
Abv Grd Liv Area 3,706
Year Built 2006
Lot Size 0.350 Acres
Acres 0.35
Property Sub-Type Single Family Residence
Property Description
Tucked in the heart of Harrisburg, this full-brick beauty is a rare blend of craftsmanship, space, and style—nestled on a peaceful, wooded lot that bursts with vibrant fall color each year. From the moment you arrive, the curb appeal shines with mature trees, a side-load 3-car garage, and the privacy that's so hard to find this close to town. Thoughtfully Designed Living Spaces Step through the front door to soaring ceilings and sunlit spaces designed for both comfortable daily living and effortless entertaining. A main-level home office with French doors provides a quiet place to work or study, while the flex room offers versatility for formal dining, a sitting area, or play space. At the heart of the home, the chef's kitchen impresses with an abundance of cabinetry, gleaming granite countertops, stainless steel appliances, and a large center island for gathering. It flows seamlessly into the dramatic two-story great room, anchored by a fireplace and framed by expansive windows that capture views of the wooded backyard. Main-Level Retreat & Upper-Level Versatility The main-level primary suite is a true retreat, featuring a deluxe spa-style bath with soaking tub, separate shower, dual vanities, and a spacious walk-in closet. Upstairs, you'll find three generously sized secondary bedrooms plus a huge bonus room ideal for a media room, game room, or fitness space. Walk-out attic access provides additional convenient storage. Private Outdoor Setting Step outside and enjoy the tranquil wooded backdrop—perfect for crisp autumn evenings. The sprawling backyard offers both shade and space for play, gardening, or simply unwinding in nature.
Sought-After Location Located in the desirable Hickory Ridge school zone, this home combines timeless design, everyday functionality, and an unbeatable setting—just minutes from shopping, dining, and commuter routes.
Location
State NC
County Cabarrus
Zoning RM
Rooms
Main Level Bedrooms 1
Main Level, 6' 4" X 13' 4" Breakfast
Main Level, 24' 10" X 11' 2" Flex Space
Main Level, 16' 1" X 11' 2" Kitchen
Main Level, 24' 4" X 20' 9" Great Room-Two Story
Main Level, 11' 1" X 13' 9" Office
Main Level, 4' 10" X 5' 1" Bathroom-Half
Main Level, 20' 2" X 14' 0" Primary Bedroom
Main Level, 20' 2" X 10' 10" Bathroom-Full
Upper Level, 9' 6" X 10' 0" Bathroom-Full
Upper Level, 14' 0" X 12' 4" Bedroom(s)
Upper Level, 14' 2" X 13' 6" Bedroom(s)
Main Level, 5' 10" X 7' 9" Laundry
Upper Level, 10' 9" X 4' 10" Bathroom-Full
Upper Level, 15' 7" X 10' 10" Bedroom(s)
Upper Level, 35' 1" X 14' 7" Bonus Room
Interior
Interior Features Attic Stairs Pulldown, Breakfast Bar, Built-in Features, Entrance Foyer, Garden Tub, Open Floorplan, Storage, Walk-In Closet(s)
Heating Forced Air
Cooling Ceiling Fan(s), Central Air
Flooring Carpet, Tile, Wood
Fireplaces Type Gas Log, Great Room
Fireplace true
Appliance Dishwasher, Disposal, Gas Cooktop, Gas Oven, Gas Water Heater, Microwave, Plumbed For Ice Maker, Wall Oven
Laundry Electric Dryer Hookup, Laundry Room, Main Level, Washer Hookup
Exterior
Garage Spaces 3.0
Community Features Outdoor Pool, Sidewalks, Street Lights
Utilities Available Electricity Connected, Natural Gas
Roof Type Shingle
Street Surface Concrete,Paved
Porch Deck, Front Porch
Garage true
Building
Lot Description Private, Wooded
Dwelling Type Site Built
Foundation Crawl Space
Builder Name Niblock
Sewer Public Sewer
Water City
Architectural Style Transitional
Level or Stories Two
Structure Type Brick Full
New Construction false
Schools
Elementary Schools Hickory Ridge
Middle Schools Hickory Ridge
High Schools Hickory Ridge
Others
HOA Name Hawthorne Management
Senior Community false
Acceptable Financing Cash, Conventional, FHA, VA Loan
Listing Terms Cash, Conventional, FHA, VA Loan
Special Listing Condition Relocation
GET MORE INFORMATION







