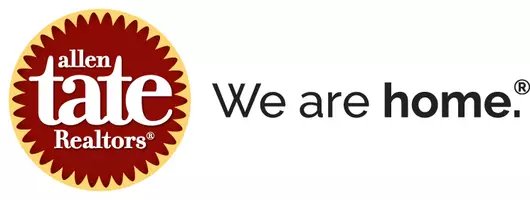
2 Beds
2 Baths
1,220 SqFt
2 Beds
2 Baths
1,220 SqFt
Key Details
Property Type Single Family Home
Sub Type Single Family Residence
Listing Status Active
Purchase Type For Sale
Square Footage 1,220 sqft
Price per Sqft $368
MLS Listing ID 4304322
Style Bungalow
Bedrooms 2
Full Baths 2
Abv Grd Liv Area 1,220
Year Built 1930
Lot Size 16.150 Acres
Acres 16.15
Property Sub-Type Single Family Residence
Property Description
Location
State NC
County Mitchell
Zoning none
Rooms
Basement Exterior Entry, Unfinished
Main Level Bedrooms 1
Main Level, 12' 0" X 17' 8" Living Room
Main Level, 12' 0" X 9' 5" Dining Area
Main Level, 12' 8" X 14' 4" Bedroom(s)
Main Level, 18' 8" X 8' 3" Kitchen
Main Level, 12' 8" X 9' 5" Bathroom-Full
Main Level, 6' 1" X 7' 11" Laundry
Upper Level, 10' 11" X 17' 4" Primary Bedroom
Upper Level, 10' 11" X 9' 5" Bathroom-Full
Interior
Interior Features Attic Finished, Attic Stairs Fixed
Heating Heat Pump
Cooling Heat Pump
Fireplace false
Appliance Dishwasher, Gas Range, Microwave, Refrigerator with Ice Maker
Laundry Laundry Room, Main Level, None
Exterior
Exterior Feature Other - See Remarks
Community Features None
Utilities Available Electricity Connected, Propane, Satellite Internet Available
Waterfront Description None
Roof Type Aluminum
Street Surface Gravel
Porch Covered, Front Porch
Garage false
Building
Lot Description Cleared, Creek Front, Pasture, Private, Rolling Slope, Sloped, Wooded
Dwelling Type Site Built
Foundation Basement, Crawl Space
Sewer Septic Installed
Water Spring
Architectural Style Bungalow
Level or Stories One and One Half
Structure Type Fiber Cement,Wood
New Construction false
Schools
Elementary Schools Unspecified
Middle Schools Bowman
High Schools Mitchell
Others
Senior Community false
Acceptable Financing Cash, Conventional, FHA, USDA Loan, VA Loan
Horse Property None
Listing Terms Cash, Conventional, FHA, USDA Loan, VA Loan
Special Listing Condition None
Virtual Tour https://unbranded.visithome.ai/Kd8zJH2Gc5FAkFWnfEqJ49?mu=ft
GET MORE INFORMATION







