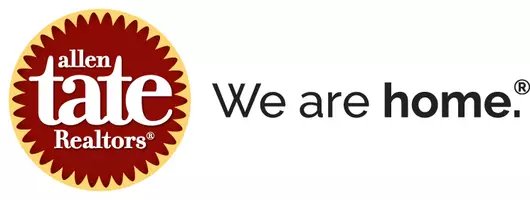
3 Beds
2 Baths
1,454 SqFt
3 Beds
2 Baths
1,454 SqFt
Open House
Sun Sep 21, 2:00pm - 4:00pm
Key Details
Property Type Single Family Home
Sub Type Single Family Residence
Listing Status Active
Purchase Type For Sale
Square Footage 1,454 sqft
Price per Sqft $275
Subdivision Fairwood
MLS Listing ID 4303062
Style Ranch
Bedrooms 3
Full Baths 2
Abv Grd Liv Area 1,454
Year Built 1961
Lot Size 0.300 Acres
Acres 0.3
Property Sub-Type Single Family Residence
Property Description
Location
State NC
County Guilford
Zoning RS-12
Rooms
Main Level Bedrooms 3
Main Level, 23' 7" X 11' 10" Living Room
Main Level, 11' 5" X 13' 10" Primary Bedroom
Main Level, 8' 11" X 13' 10" Dining Room
Main Level, 23' 7" X 10' 4" Kitchen
Main Level, 15' 3" X 12' 2" Bedroom(s)
Main Level, 13' 0" X 12' 2" Bedroom(s)
Interior
Interior Features Drop Zone, Kitchen Island, Open Floorplan, Pantry, Walk-In Closet(s), Walk-In Pantry
Heating Heat Pump
Cooling Central Air
Flooring Tile, Vinyl
Fireplaces Type Living Room
Fireplace true
Appliance Dishwasher, Disposal, Dryer, Electric Range, Exhaust Fan, Exhaust Hood, Microwave, Refrigerator, Self Cleaning Oven, Washer/Dryer
Laundry Laundry Closet, Main Level
Exterior
Utilities Available Cable Available, Electricity Connected
Roof Type Shingle
Street Surface Concrete,Paved
Porch Patio
Garage false
Building
Lot Description Corner Lot
Dwelling Type Site Built
Foundation Crawl Space
Sewer Public Sewer
Water Public
Architectural Style Ranch
Level or Stories One
Structure Type Brick Partial,Vinyl
New Construction false
Schools
Elementary Schools Unspecified
Middle Schools Unspecified
High Schools Unspecified
Others
Senior Community false
Restrictions No Restrictions
Acceptable Financing Cash, Conventional, FHA
Listing Terms Cash, Conventional, FHA
Special Listing Condition None
GET MORE INFORMATION







