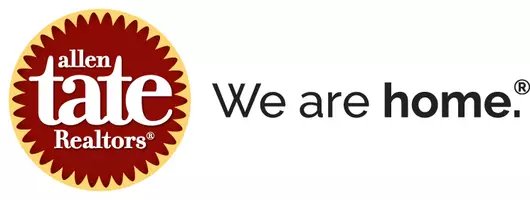
2 Beds
3 Baths
2,523 SqFt
2 Beds
3 Baths
2,523 SqFt
Key Details
Property Type Single Family Home
Sub Type Single Family Residence
Listing Status Active
Purchase Type For Sale
Square Footage 2,523 sqft
Price per Sqft $156
MLS Listing ID 4303646
Style Ranch
Bedrooms 2
Full Baths 2
Half Baths 1
Abv Grd Liv Area 1,889
Year Built 1976
Lot Size 1.380 Acres
Acres 1.38
Property Sub-Type Single Family Residence
Property Description
Location
State NC
County Yancey
Zoning None
Rooms
Basement Basement Garage Door, Basement Shop, Exterior Entry, Full, Partially Finished, Walk-Out Access
Main Level Bedrooms 2
Main Level, 13' 2" X 12' 4" Primary Bedroom
Main Level, 8' 11" X 11' 3" Kitchen
Main Level, 20' 2" X 12' 5" Bedroom(s)
Upper Level, 20' 6" X 13' 3" Living Room
Main Level, 13' 8" X 9' 6" Dining Room
Main Level, 6' 5" X 7' 4" Bathroom-Full
Main Level, 24' 0" X 12' 1" Sunroom
Interior
Interior Features Central Vacuum, Pantry
Heating Ductless
Cooling Ductless
Flooring Wood
Fireplaces Type Gas Log, Living Room
Fireplace true
Appliance Dishwasher, Dryer, Electric Range, Electric Water Heater, Exhaust Fan, Microwave, Refrigerator, Washer/Dryer
Laundry In Basement
Exterior
Garage Spaces 2.0
Carport Spaces 2
Fence Chain Link
Utilities Available Electricity Connected, Propane
Waterfront Description None
View Long Range, Year Round
Roof Type Composition
Street Surface Asphalt,Paved
Porch Wrap Around
Garage true
Building
Lot Description Creek Front, Views
Dwelling Type Site Built
Foundation Basement
Sewer Septic Installed
Water Well
Architectural Style Ranch
Level or Stories One
Structure Type Cedar Shake,Stone,Wood
New Construction false
Schools
Elementary Schools Burnsville
Middle Schools East Yancey
High Schools Mountain Heritage
Others
Senior Community false
Acceptable Financing Cash, Conventional, FHA, USDA Loan, VA Loan
Horse Property None
Listing Terms Cash, Conventional, FHA, USDA Loan, VA Loan
Special Listing Condition None
Virtual Tour https://unbranded.visithome.ai/8kBwNtBPLLNmU9GmJd4Xjs?mu=ft
GET MORE INFORMATION







