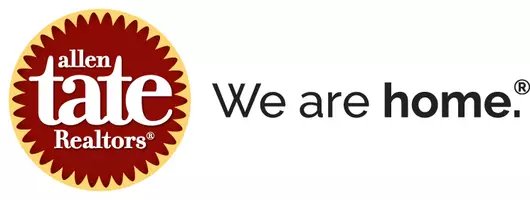
4 Beds
4 Baths
1,975 SqFt
4 Beds
4 Baths
1,975 SqFt
Open House
Sun Sep 21, 2:00pm - 4:00pm
Key Details
Property Type Single Family Home
Sub Type Single Family Residence
Listing Status Active
Purchase Type For Sale
Square Footage 1,975 sqft
Price per Sqft $316
MLS Listing ID 4300766
Bedrooms 4
Full Baths 3
Half Baths 1
Construction Status Completed
Abv Grd Liv Area 1,975
Year Built 2025
Lot Size 0.650 Acres
Acres 0.65
Property Sub-Type Single Family Residence
Property Description
This spacious 4-bedroom, 3.5-bathroom home perfectly blends comfort, convenience, and natural beauty. Just 1 mile from downtown Black Mountain, 1.5 miles from Lake Tomahawk, 2 miles from the golf course, and only 20 minutes to Asheville, it offers the ideal balance of small-town charm and city accessibility.
Set on a flat lot with a peaceful creek, the property provides endless opportunities—whether you're looking for a full-time residence, short-term rental, or investment property. There's even an additional building area across the creek for future possibilities.
Inside, the main level features a bright, inviting kitchen designed for gathering and entertaining. Two large primary suites offer privacy and comfort, each with its own en-suite bathroom—one even includes a private porch overlooking the creek.
Upstairs, you'll find two additional bedrooms, a full bathroom, and an adorable sitting area, perfect for a reading nook, play space, or home office. Sitting area and dormers in bedrooms are under 7 feet.
Enjoy the serene outdoor setting while being minutes from shops, dining, and all the character that makes Black Mountain one of Western North Carolina's most desirable mountain towns. With its flexible layout, investment potential, and rare creekside lot, this home is truly a one-of-a-kind find. Seller offering 1 year home warranty!
Location
State NC
County Buncombe
Zoning UR-8
Rooms
Main Level Bedrooms 2
Main Level Bathroom-Half
Main Level Bathroom-Full
Main Level, 18' 6" X 11' 5" Primary Bedroom
Main Level, 14' 11" X 12' 8" 2nd Primary
Main Level Bathroom-Full
Upper Level Bathroom-Full
Upper Level Bedroom(s)
Upper Level Bedroom(s)
Interior
Heating Central, Electric
Cooling Central Air, Electric
Flooring Vinyl
Fireplace false
Appliance Dishwasher, Electric Oven, Exhaust Fan, Oven, Refrigerator
Laundry Electric Dryer Hookup, Washer Hookup
Exterior
Fence Partial
Waterfront Description None
Roof Type Composition
Street Surface Gravel,Paved
Garage false
Building
Lot Description Creek Front, Level, Creek/Stream, Wooded, Views
Dwelling Type Off Frame Modular
Foundation Crawl Space
Builder Name Virgina Homes of Boydton
Sewer Public Sewer
Water City
Level or Stories One and One Half
Structure Type Vinyl
New Construction true
Construction Status Completed
Schools
Elementary Schools Unspecified
Middle Schools Unspecified
High Schools Unspecified
Others
Senior Community false
Acceptable Financing Cash, Conventional, FHA, USDA Loan, VA Loan
Listing Terms Cash, Conventional, FHA, USDA Loan, VA Loan
Special Listing Condition None
Virtual Tour https://my.matterport.com/show/?m=vtxtfL1zFC8&play=1&
GET MORE INFORMATION







