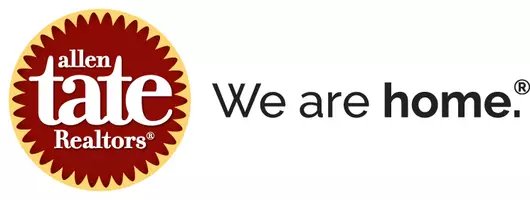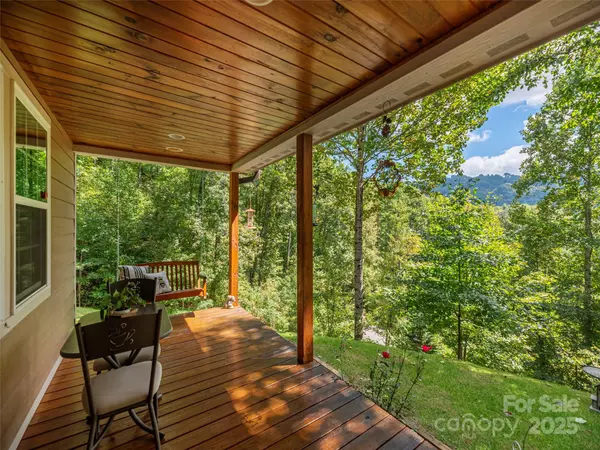
3 Beds
2 Baths
2,022 SqFt
3 Beds
2 Baths
2,022 SqFt
Key Details
Property Type Single Family Home
Sub Type Single Family Residence
Listing Status Active
Purchase Type For Sale
Square Footage 2,022 sqft
Price per Sqft $254
Subdivision Galloway Estates
MLS Listing ID 4304468
Style Arts and Crafts
Bedrooms 3
Full Baths 2
HOA Fees $250/ann
HOA Y/N 1
Abv Grd Liv Area 2,022
Year Built 2010
Lot Size 1.630 Acres
Acres 1.63
Property Sub-Type Single Family Residence
Property Description
Location
State NC
County Haywood
Zoning RES
Rooms
Main Level Bedrooms 1
Main Level Bedroom(s)
Upper Level Bedroom(s)
Upper Level Bedroom(s)
Interior
Interior Features Breakfast Bar, Garden Tub, Open Floorplan, Walk-In Closet(s)
Heating Heat Pump, Propane, Wood Stove, Other - See Remarks
Cooling Heat Pump
Flooring Tile, Wood
Fireplace false
Appliance Dishwasher, Electric Range, Microwave, Refrigerator, Wall Oven
Laundry Laundry Room, Main Level
Exterior
Exterior Feature Fire Pit, Hot Tub
View Winter
Roof Type Shingle
Street Surface Gravel
Porch Covered, Front Porch
Garage false
Building
Lot Description Private, Sloped, Wooded, Views
Dwelling Type Site Built
Foundation Crawl Space
Sewer Septic Installed
Water Well
Architectural Style Arts and Crafts
Level or Stories Two
Structure Type Hardboard Siding
New Construction false
Schools
Elementary Schools Riverbend
Middle Schools Waynesville
High Schools Tuscola
Others
Senior Community false
Acceptable Financing Cash, Conventional
Listing Terms Cash, Conventional
Special Listing Condition None
GET MORE INFORMATION







