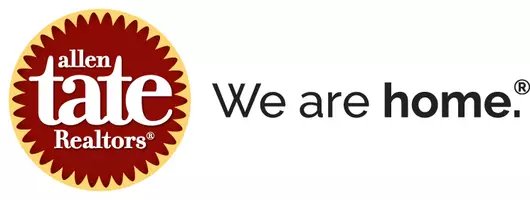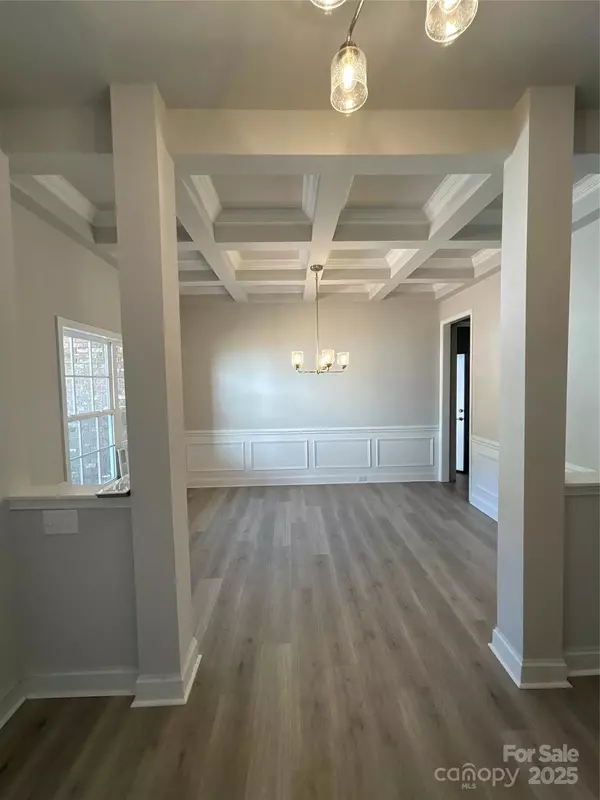
4 Beds
2 Baths
2,100 SqFt
4 Beds
2 Baths
2,100 SqFt
Key Details
Property Type Single Family Home
Sub Type Single Family Residence
Listing Status Active
Purchase Type For Sale
Square Footage 2,100 sqft
Price per Sqft $199
Subdivision Crystal Village
MLS Listing ID 4304424
Bedrooms 4
Full Baths 2
Construction Status Completed
Abv Grd Liv Area 2,100
Year Built 2025
Lot Size 0.470 Acres
Acres 0.47
Property Sub-Type Single Family Residence
Property Description
Location
State NC
County Stanly
Zoning R10
Rooms
Main Level Bedrooms 4
Main Level Primary Bedroom
Main Level Bedroom(s)
Main Level Bedroom(s)
Main Level Bedroom(s)
Main Level Kitchen
Main Level Dining Room
Main Level Family Room
Interior
Heating Electric
Cooling Electric
Flooring Carpet, Tile, Laminate
Fireplace false
Appliance Dishwasher, Disposal, Electric Range
Laundry Inside, Laundry Room
Exterior
Garage Spaces 2.0
Roof Type Shingle
Street Surface Concrete,Paved
Garage true
Building
Lot Description Cul-De-Sac
Dwelling Type Site Built
Foundation Crawl Space
Builder Name Adams Homes
Sewer Public Sewer
Water City
Level or Stories One
Structure Type Brick Partial,Fiber Cement
New Construction true
Construction Status Completed
Schools
Elementary Schools Unspecified
Middle Schools Unspecified
High Schools Unspecified
Others
Senior Community false
Acceptable Financing Cash, Conventional, FHA, VA Loan
Listing Terms Cash, Conventional, FHA, VA Loan
Special Listing Condition None
GET MORE INFORMATION







