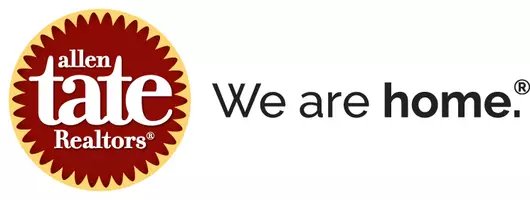
4 Beds
2 Baths
2,074 SqFt
4 Beds
2 Baths
2,074 SqFt
Key Details
Property Type Single Family Home
Sub Type Single Family Residence
Listing Status Active
Purchase Type For Sale
Square Footage 2,074 sqft
Price per Sqft $216
Subdivision Cameron Heights
MLS Listing ID 4303405
Bedrooms 4
Full Baths 2
HOA Fees $200/ann
HOA Y/N 1
Abv Grd Liv Area 2,074
Year Built 1997
Lot Size 0.471 Acres
Acres 0.471
Property Sub-Type Single Family Residence
Property Description
Location
State NC
County Lincoln
Zoning R-S
Rooms
Primary Bedroom Level Main
Main Level Bedrooms 4
Interior
Heating Heat Pump
Cooling Central Air, Ductless
Fireplaces Type Gas Log, Living Room, Propane
Fireplace true
Appliance Dishwasher, Electric Oven, Electric Water Heater, Microwave, Refrigerator
Laundry Laundry Closet, Main Level
Exterior
Garage Spaces 2.0
Fence Back Yard, Fenced, Full
Roof Type Architectural Shingle
Street Surface Concrete,Paved
Garage true
Building
Dwelling Type Site Built
Foundation Crawl Space
Sewer County Sewer
Water County Water
Level or Stories 1 Story/F.R.O.G.
Structure Type Brick Full
New Construction false
Schools
Elementary Schools St. James
Middle Schools East Lincoln
High Schools East Lincoln
Others
HOA Name Cameron Heights- Larry Fons
Senior Community false
Acceptable Financing Cash, Conventional, FHA, VA Loan
Listing Terms Cash, Conventional, FHA, VA Loan
Special Listing Condition None
Virtual Tour https://youriguide.com/v8QN6KIZ4IX0D1
GET MORE INFORMATION







