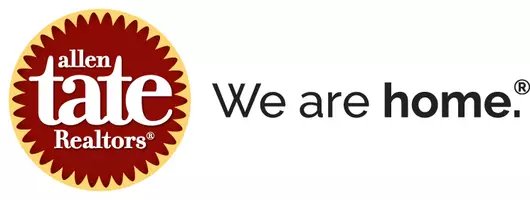
3 Beds
3 Baths
1,678 SqFt
3 Beds
3 Baths
1,678 SqFt
Key Details
Property Type Single Family Home
Sub Type Single Family Residence
Listing Status Active
Purchase Type For Sale
Square Footage 1,678 sqft
Price per Sqft $253
Subdivision The Terraces
MLS Listing ID 4304278
Style Arts and Crafts,Ranch
Bedrooms 3
Full Baths 2
Half Baths 1
Construction Status Completed
HOA Fees $600/ann
HOA Y/N 1
Abv Grd Liv Area 1,678
Year Built 2025
Lot Size 5,662 Sqft
Acres 0.13
Property Sub-Type Single Family Residence
Property Description
**Photos & Tour are Representational**
Location
State NC
County Gaston
Zoning RES
Rooms
Main Level Bedrooms 3
Main Level Primary Bedroom
Main Level Bedroom(s)
Main Level Kitchen
Main Level Bedroom(s)
Main Level Bathroom-Half
Main Level Great Room
Main Level Bathroom-Full
Main Level Dining Area
Interior
Interior Features Attic Stairs Pulldown, Cable Prewire, Entrance Foyer, Kitchen Island, Open Floorplan, Pantry, Split Bedroom, Walk-In Closet(s)
Heating ENERGY STAR Qualified Equipment, Natural Gas, Zoned
Cooling Central Air, Electric, ENERGY STAR Qualified Equipment, Zoned
Flooring Carpet, Tile, Vinyl
Fireplaces Type Gas, Gas Log, Gas Vented, Great Room
Fireplace true
Appliance Disposal, ENERGY STAR Qualified Dishwasher, Gas Range, Microwave
Laundry Electric Dryer Hookup, Utility Room, Washer Hookup
Exterior
Garage Spaces 2.0
Community Features Sidewalks, Street Lights
Roof Type Shingle
Street Surface Concrete,Paved
Porch Front Porch, Patio
Garage true
Building
Dwelling Type Site Built
Foundation Slab
Builder Name Brookline Homes
Sewer Public Sewer
Water City, Public
Architectural Style Arts and Crafts, Ranch
Level or Stories One
Structure Type Fiber Cement
New Construction true
Construction Status Completed
Schools
Elementary Schools New Hope
Middle Schools Cramerton
High Schools Stuart W Cramer
Others
Pets Allowed Yes
HOA Name KUESTER MANAGEMENT
Senior Community false
Restrictions Architectural Review,Deed
Acceptable Financing Cash, Conventional, FHA, VA Loan
Listing Terms Cash, Conventional, FHA, VA Loan
Special Listing Condition None
GET MORE INFORMATION







