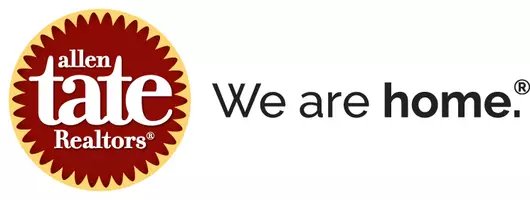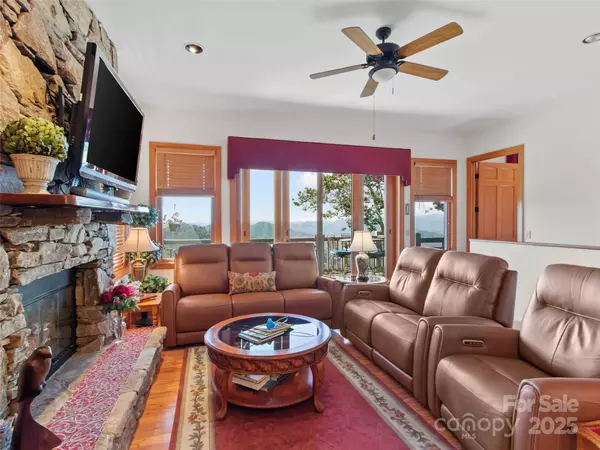
3 Beds
3 Baths
2,160 SqFt
3 Beds
3 Baths
2,160 SqFt
Key Details
Property Type Condo
Sub Type Condominium
Listing Status Active
Purchase Type For Sale
Square Footage 2,160 sqft
Price per Sqft $369
Subdivision Mountain Air
MLS Listing ID 4302261
Style Transitional
Bedrooms 3
Full Baths 3
HOA Fees $377/mo
HOA Y/N 1
Abv Grd Liv Area 1,449
Year Built 2002
Property Sub-Type Condominium
Property Description
Location
State NC
County Yancey
Building/Complex Name Hemlock Bluff Villas
Zoning B3
Rooms
Basement Finished
Main Level Bedrooms 2
Main Level, 15' 1" X 19' 0" Living Room
Main Level, 14' 5" X 15' 8" Primary Bedroom
Interior
Interior Features Built-in Features, Entrance Foyer, Garden Tub, Kitchen Island, Open Floorplan, Split Bedroom, Walk-In Closet(s), Whirlpool
Heating Electric, Heat Pump
Cooling Central Air, Electric
Flooring Carpet, Tile, Wood
Fireplaces Type Gas Log, Living Room, Porch, Propane
Fireplace true
Appliance Convection Oven, Dishwasher, Disposal, Down Draft, Dryer, Electric Oven, Electric Water Heater, Gas Cooktop, Microwave, Refrigerator, Trash Compactor, Washer, Washer/Dryer
Laundry Electric Dryer Hookup, In Unit, Laundry Room, Washer Hookup
Exterior
Exterior Feature Lawn Maintenance
Community Features Business Center, Clubhouse, Dog Park, Fitness Center, Game Court, Gated, Golf, Helipad, Hot Tub, Outdoor Pool, Pickleball, Picnic Area, Pond, Putting Green, Sauna, Sport Court, Tennis Court(s), Walking Trails
Utilities Available Cable Available, Electricity Connected, Propane, Satellite Internet Available, Underground Power Lines, Underground Utilities
View Long Range, Mountain(s), Year Round
Roof Type Shingle
Street Surface Asphalt,Paved
Porch Covered, Deck, Screened, Side Porch
Garage false
Building
Lot Description Wooded, Views
Dwelling Type Site Built
Foundation Basement
Sewer Public Sewer
Water Community Well
Architectural Style Transitional
Level or Stories Two
Structure Type Fiber Cement,Stone,Wood
New Construction false
Schools
Elementary Schools Blue Ridge
Middle Schools Cane River
High Schools Mountain Heritage
Others
Pets Allowed Yes
HOA Name Braesael Management
Senior Community false
Restrictions Architectural Review,Building,Signage,Square Feet
Acceptable Financing Cash, Conventional
Listing Terms Cash, Conventional
Special Listing Condition None
Virtual Tour https://youtu.be/UDIFCSy4eoU
GET MORE INFORMATION







