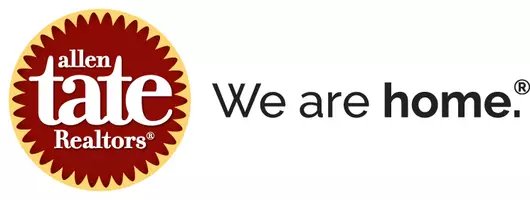
4 Beds
3 Baths
2,567 SqFt
4 Beds
3 Baths
2,567 SqFt
Key Details
Property Type Single Family Home
Sub Type Single Family Residence
Listing Status Active
Purchase Type For Sale
Square Footage 2,567 sqft
Price per Sqft $253
Subdivision Sanders Landing
MLS Listing ID 4302683
Bedrooms 4
Full Baths 3
Abv Grd Liv Area 2,567
Year Built 2023
Lot Size 1.200 Acres
Acres 1.2
Property Sub-Type Single Family Residence
Property Description
Designed with comfort and style in mind, the home features a spacious primary suite on the main level, an open floor plan with a cozy fireplace, and elegant coffered ceilings in the living area. Enjoy peaceful wooded views from your screened-in porch, perfect for morning coffee or evening relaxation.
Luxury touches abound, including luxury vinyl plank flooring, quartz countertops, and a tankless water heater for energy efficiency. A variety of unique ceiling designs add character throughout the home.
Upstairs, you'll find a private bedroom with a full bath—ideal for guests—as well as a large media room perfect for movie nights, a home office, or play space.
If you're looking for privacy, space, and modern finishes in one of Clover's best communities—this is the one!
Location
State SC
County York
Zoning RS1
Rooms
Main Level Bedrooms 3
Main Level Bathroom-Full
Main Level Bedroom(s)
Main Level Dining Room
Main Level Breakfast
Main Level Family Room
Main Level Kitchen
Main Level Laundry
Upper Level Loft
Main Level Primary Bedroom
Upper Level Bathroom-Full
Upper Level Bedroom(s)
Upper Level Media Room
Interior
Heating Central
Cooling Central Air
Fireplaces Type Family Room, Gas Log
Fireplace true
Appliance Dishwasher, Gas Range, Gas Water Heater, Microwave, Tankless Water Heater
Laundry Laundry Room, Main Level
Exterior
Garage Spaces 2.0
Utilities Available Cable Available, Cable Connected
Roof Type Shingle
Street Surface Concrete,Paved
Porch Covered, Front Porch, Rear Porch, Screened
Garage true
Building
Dwelling Type Site Built
Foundation Crawl Space
Sewer Public Sewer
Water City, Well
Level or Stories Two
Structure Type Vinyl
New Construction false
Schools
Elementary Schools Larne
Middle Schools Clover
High Schools Clover
Others
Senior Community false
Acceptable Financing Cash, Exchange, FHA, USDA Loan, VA Loan
Listing Terms Cash, Exchange, FHA, USDA Loan, VA Loan
Special Listing Condition None
Virtual Tour https://listings.nextdoorphotos.com/8045smoothstonecourt
GET MORE INFORMATION







