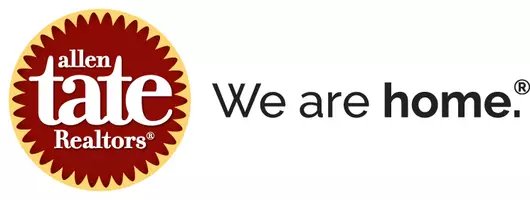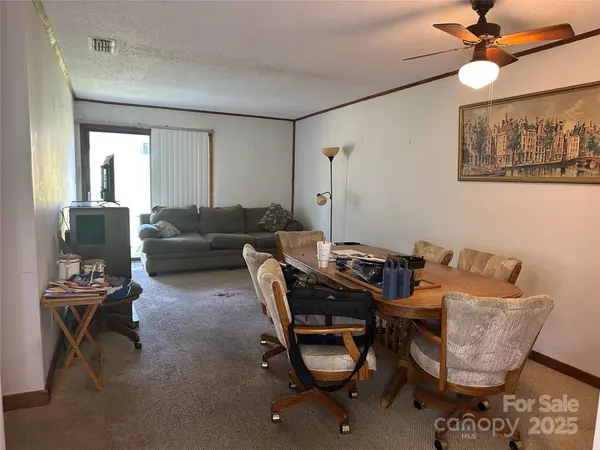
2 Beds
2 Baths
936 SqFt
2 Beds
2 Baths
936 SqFt
Open House
Sat Sep 20, 12:00pm - 3:00pm
Key Details
Property Type Condo
Sub Type Condominium
Listing Status Active
Purchase Type For Sale
Square Footage 936 sqft
Price per Sqft $176
Subdivision Woodridge
MLS Listing ID 4302494
Bedrooms 2
Full Baths 2
HOA Fees $150/mo
HOA Y/N 1
Abv Grd Liv Area 936
Year Built 1981
Property Sub-Type Condominium
Property Description
Location
State NC
County Cabarrus
Building/Complex Name Woodridge
Zoning RC
Rooms
Main Level Bedrooms 2
Main Level, 19' 0" X 10' 0" Family Room
Main Level, 10' 0" X 11' 0" Bedroom(s)
Main Level Kitchen
Main Level, 13' 0" X 10' 0" Primary Bedroom
Main Level Laundry
Interior
Heating Heat Pump
Cooling Heat Pump
Flooring Carpet, Tile, Wood
Fireplace false
Appliance Dishwasher, Electric Oven, Electric Range, Exhaust Fan, Microwave, Refrigerator, Self Cleaning Oven, Trash Compactor
Laundry In Hall
Exterior
Community Features Outdoor Pool
Street Surface Paved
Accessibility Two or More Access Exits
Porch Covered, Patio
Garage false
Building
Dwelling Type Site Built
Foundation Slab
Sewer Public Sewer
Water City
Level or Stories One
Structure Type Vinyl
New Construction false
Schools
Elementary Schools Beverly Hills
Middle Schools Concord
High Schools Concord
Others
HOA Name Bean Realty Group
Senior Community false
Special Listing Condition None
GET MORE INFORMATION







