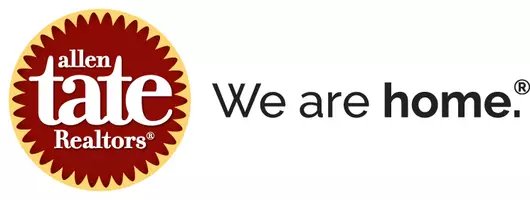
4 Beds
6 Baths
5,555 SqFt
4 Beds
6 Baths
5,555 SqFt
Key Details
Property Type Single Family Home
Sub Type Single Family Residence
Listing Status Active
Purchase Type For Sale
Square Footage 5,555 sqft
Price per Sqft $160
MLS Listing ID 4303132
Style Traditional
Bedrooms 4
Full Baths 4
Half Baths 2
Abv Grd Liv Area 4,467
Year Built 2003
Lot Size 1.300 Acres
Acres 1.3
Property Sub-Type Single Family Residence
Property Description
Location
State NC
County Forsyth
Zoning RS40
Rooms
Basement Basement Garage Door, Finished
Main Level Bedrooms 1
Main Level, 20' 9" X 17' 8" Living Room
Main Level, 13' 1" X 12' 2" Dining Room
Main Level, 13' 10" X 13' 4" Breakfast
Main Level, 14' 3" X 13' 9" Kitchen
Main Level, 22' 0" X 11' 1" Sunroom
Main Level, 10' 0" X 5' 11" Laundry
Main Level, 15' 2" X 15' 7" Office
Main Level, 18' 7" X 13' 0" Play Room
Main Level, 18' 7" X 13' 4" Bedroom(s)
Upper Level, 16' 6" X 12' 8" Loft
Upper Level, 13' 11" X 20' 0" Primary Bedroom
Upper Level, 13' 4" X 13' 4" Bedroom(s)
Upper Level, 10' 10" X 12' 2" Bonus Room
Upper Level, 18' 7" X 12' 7" Bedroom(s)
Basement Level, 27' 4" X 21' 10" Exercise Room
Basement Level, 15' 7" X 12' 2" Flex Space
Basement Level, 15' 2" X 12' 9" Bonus Room
Interior
Heating Electric, Forced Air, Heat Pump
Cooling Central Air
Fireplace true
Appliance Dishwasher, Microwave, Oven
Laundry Laundry Room, Main Level
Exterior
Garage Spaces 3.0
Street Surface Concrete,Paved
Porch Deck
Garage true
Building
Dwelling Type Site Built
Foundation Basement
Sewer Septic Installed
Water County Water
Architectural Style Traditional
Level or Stories Two
Structure Type Brick Full
New Construction false
Schools
Elementary Schools Southwest
Middle Schools Meadowlark
High Schools West Forsyth
Others
Senior Community false
Acceptable Financing Cash, Conventional, FHA, VA Loan
Listing Terms Cash, Conventional, FHA, VA Loan
Special Listing Condition None
GET MORE INFORMATION







