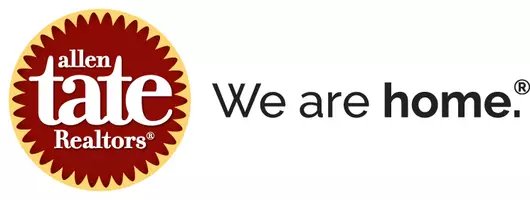
7 Beds
6 Baths
4,320 SqFt
7 Beds
6 Baths
4,320 SqFt
Open House
Sat Sep 20, 11:00am - 1:00pm
Sat Sep 27, 11:00am - 1:00pm
Key Details
Property Type Single Family Home
Sub Type Single Family Residence
Listing Status Active
Purchase Type For Sale
Square Footage 4,320 sqft
Price per Sqft $153
Subdivision Castlebrooke
MLS Listing ID 4298047
Style Tudor
Bedrooms 7
Full Baths 5
Half Baths 1
HOA Fees $204/qua
HOA Y/N 1
Abv Grd Liv Area 3,231
Year Built 2019
Lot Size 9,147 Sqft
Acres 0.21
Property Sub-Type Single Family Residence
Property Description
Location
State NC
County Cabarrus
Zoning R8
Rooms
Basement Partially Finished
Main Level Bedrooms 1
Main Level Bathroom-Full
Main Level Bathroom-Half
Main Level Bedroom(s)
Main Level Breakfast
Main Level Great Room
Main Level Kitchen
Main Level Mud
Upper Level Bathroom-Full
Upper Level Laundry
Upper Level Bedroom(s)
Upper Level Loft
Upper Level Primary Bedroom
Basement Level Basement
Basement Level Bathroom-Full
Basement Level Bedroom(s)
Basement Level Media Room
Basement Level Recreation Room
Interior
Heating Forced Air, Heat Pump, Natural Gas, Zoned
Cooling Central Air, Heat Pump, Zoned
Flooring Carpet, Hardwood, Tile
Fireplaces Type Gas Vented, Great Room
Fireplace true
Appliance Dishwasher, Disposal, Double Oven, Exhaust Fan, Exhaust Hood, Gas Cooktop, Gas Water Heater, Microwave, Plumbed For Ice Maker, Washer/Dryer
Laundry Laundry Room, Upper Level
Exterior
Garage Spaces 2.0
Community Features Outdoor Pool, Playground, Recreation Area
Street Surface Concrete,Paved
Porch Deck
Garage true
Building
Dwelling Type Site Built
Foundation Basement
Sewer Public Sewer
Water City
Architectural Style Tudor
Level or Stories Two
Structure Type Stone,Vinyl
New Construction false
Schools
Elementary Schools W.R. Odell
Middle Schools Harris Road
High Schools Northwest Cabarrus
Others
HOA Name Castlebrooke Manor Homeowners Association Inc.
Senior Community false
Acceptable Financing Cash, Conventional
Listing Terms Cash, Conventional
Special Listing Condition None
Virtual Tour https://tour.giraffe360.com/fe20173b12c94d2aa149464b683354a2
GET MORE INFORMATION







