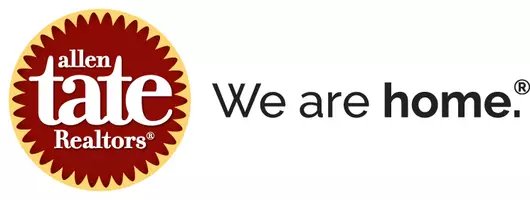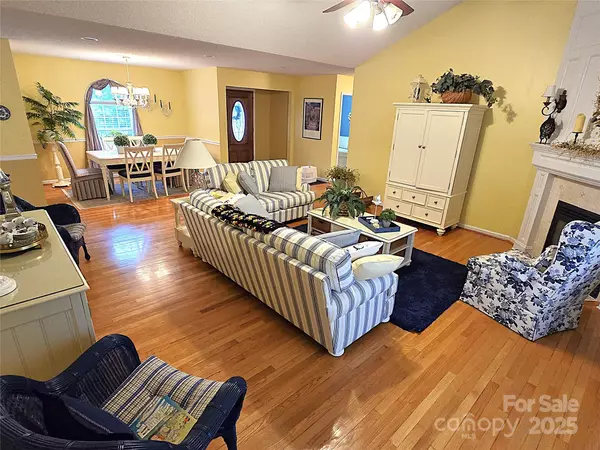3 Beds
2 Baths
2,027 SqFt
3 Beds
2 Baths
2,027 SqFt
Key Details
Property Type Single Family Home
Sub Type Single Family Residence
Listing Status Active
Purchase Type For Sale
Square Footage 2,027 sqft
Price per Sqft $206
Subdivision Wittenburg Springs
MLS Listing ID 4290906
Bedrooms 3
Full Baths 2
Abv Grd Liv Area 2,027
Year Built 2001
Lot Size 0.330 Acres
Acres 0.33
Property Sub-Type Single Family Residence
Property Description
Location
State NC
County Alexander
Zoning R-20
Rooms
Main Level Bedrooms 3
Main Level Kitchen
Main Level Dining Room
Main Level Living Room
Main Level Primary Bedroom
Main Level Bedroom(s)
Main Level Breakfast
Main Level Bedroom(s)
Main Level Bathroom-Full
Main Level Utility Room
Upper Level Bed/Bonus
Interior
Heating Heat Pump
Cooling Heat Pump
Fireplaces Type Gas Log, Great Room
Fireplace true
Appliance Dishwasher, Electric Range, Electric Water Heater, Microwave
Laundry Laundry Room, Main Level
Exterior
Garage Spaces 2.0
Street Surface Concrete,Paved
Garage true
Building
Dwelling Type Site Built
Foundation Crawl Space
Sewer Public Sewer
Water City
Level or Stories One and One Half
Structure Type Brick Full
New Construction false
Schools
Elementary Schools Bethlehem
Middle Schools West Alexander
High Schools Alexander Central
Others
Senior Community false
Special Listing Condition None






