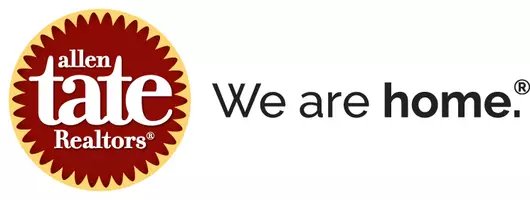3 Beds
2 Baths
2,195 SqFt
3 Beds
2 Baths
2,195 SqFt
Key Details
Property Type Single Family Home
Sub Type Single Family Residence
Listing Status Active
Purchase Type For Rent
Square Footage 2,195 sqft
Subdivision The Conservancy At Mclean
MLS Listing ID 4288050
Bedrooms 3
Full Baths 2
Abv Grd Liv Area 2,195
Year Built 2018
Lot Size 9,583 Sqft
Acres 0.22
Property Sub-Type Single Family Residence
Property Description
Just off the foyer, a private study with French doors provides the ideal home office or flex space. Step outside to enjoy a covered patio overlooking the backyard.
Additional highlights include a tiled laundry room and access to fantastic community amenities such as a pool, fitness center, and clubhouse.
Location
State NC
County Gaston
Rooms
Main Level Bedrooms 3
Main Level Bathroom-Full
Main Level Bedroom(s)
Main Level Den
Main Level Dining Area
Main Level Kitchen
Main Level Office
Main Level Laundry
Main Level Primary Bedroom
Interior
Interior Features Attic Stairs Pulldown, Cable Prewire, Garden Tub, Kitchen Island, Open Floorplan, Pantry, Split Bedroom, Walk-In Closet(s)
Heating ENERGY STAR Qualified Equipment, Forced Air, Natural Gas
Cooling Ceiling Fan(s), Central Air
Flooring Carpet, Tile, Wood
Fireplaces Type Gas Log
Furnishings Unfurnished
Fireplace true
Appliance Dishwasher, Double Oven, Electric Water Heater, Gas Cooktop
Laundry Laundry Room, Main Level
Exterior
Exterior Feature Lawn Maintenance
Garage Spaces 2.0
Community Features Clubhouse, Fitness Center, Sidewalks, Walking Trails
Roof Type Shingle
Street Surface Concrete,Paved
Garage true
Building
Foundation Slab
Sewer Public Sewer
Water City
Level or Stories One
Schools
Elementary Schools Unspecified
Middle Schools Unspecified
High Schools Unspecified
Others
Pets Allowed Conditional
Senior Community false






