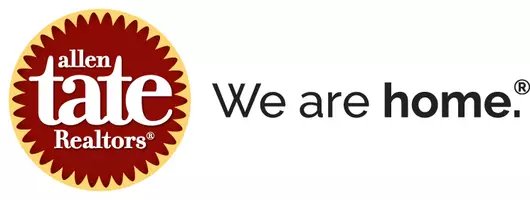2 Beds
1 Bath
1,750 SqFt
2 Beds
1 Bath
1,750 SqFt
Key Details
Property Type Single Family Home
Sub Type Single Family Residence
Listing Status Active
Purchase Type For Sale
Square Footage 1,750 sqft
Price per Sqft $171
MLS Listing ID 4285017
Style Ranch
Bedrooms 2
Full Baths 1
Abv Grd Liv Area 1,000
Year Built 1948
Lot Size 0.610 Acres
Acres 0.61
Property Sub-Type Single Family Residence
Property Description
Step inside to find a bright and functional floor plan, ideal for a first-time homebuyer, investor, or anyone looking to downsize. The living area flows into a spacious kitchen, and the bedrooms are comfortably sized for restful retreats. A detached garage with a loft offers storage or potential for expansion, while the brick exterior provides timeless curb appeal.
Located less than five minutes from downtown Clyde and only a short drive to Waynesville and Asheville, you'll enjoy quick access to local shops, schools, restaurants, and healthcare. The home is also close to Clyde Elementary and just minutes from Canton Middle and Pisgah High School.
Location
State NC
County Haywood
Zoning CR-1
Rooms
Basement Exterior Entry, Interior Entry
Main Level Bedrooms 2
Main Level Living Room
Main Level Dining Room
Main Level Kitchen
Main Level Bathroom-Full
Main Level Primary Bedroom
Main Level Bedroom(s)
Interior
Heating Forced Air, Oil, Wood Stove
Cooling Attic Fan
Fireplace false
Appliance Dishwasher, Electric Range, Refrigerator
Laundry In Basement
Exterior
Garage Spaces 2.0
Roof Type Composition
Street Surface Gravel,Paved
Garage true
Building
Dwelling Type Site Built
Foundation Basement
Sewer Private Sewer
Water City
Architectural Style Ranch
Level or Stories One
Structure Type Brick Full
New Construction false
Schools
Elementary Schools Clyde
Middle Schools Canton
High Schools Pisgah
Others
Senior Community false
Acceptable Financing Cash, Conventional, FHA, USDA Loan, VA Loan
Listing Terms Cash, Conventional, FHA, USDA Loan, VA Loan
Special Listing Condition None
Virtual Tour https://my.matterport.com/show/?m=6VwhhWgf4sg






