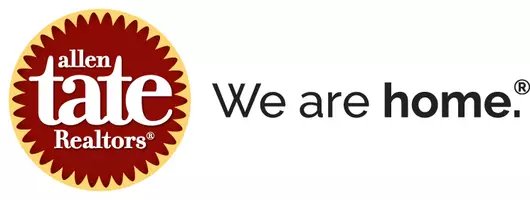3 Beds
2 Baths
1,520 SqFt
3 Beds
2 Baths
1,520 SqFt
Key Details
Property Type Single Family Home
Sub Type Single Family Residence
Listing Status Active
Purchase Type For Sale
Square Footage 1,520 sqft
Price per Sqft $279
Subdivision 1776 Gastonia
MLS Listing ID 4281638
Style Traditional
Bedrooms 3
Full Baths 2
Abv Grd Liv Area 1,520
Year Built 2000
Lot Size 0.390 Acres
Acres 0.39
Property Sub-Type Single Family Residence
Property Description
Location
State NC
County Gaston
Zoning R1
Rooms
Guest Accommodations None
Main Level Bedrooms 3
Main Level, 12' 9" X 15' 2" Primary Bedroom
Main Level, 23' 0" X 15' 2" Living Room
Main Level, 8' 6" X 7' 0" Laundry
Main Level, 11' 5" X 10' 4" Dining Area
Main Level, 10' 6" X 10' 4" Kitchen
Main Level, 12' 11" X 11' 8" Bedroom(s)
Main Level, 5' 1" X 10' 0" Bathroom-Full
Main Level, 12' 0" X 13' 5" Bedroom(s)
Main Level, 5' 2" X 10' 0" Bathroom-Full
Interior
Interior Features Kitchen Island, Open Floorplan, Walk-In Closet(s)
Heating Central
Cooling Central Air
Flooring Tile, Vinyl
Fireplace false
Appliance Dishwasher, Disposal, Electric Cooktop, Electric Range, Exhaust Hood, Microwave, Refrigerator
Laundry Electric Dryer Hookup, Main Level, Washer Hookup
Exterior
Utilities Available Cable Available, Electricity Connected
Roof Type Shingle
Street Surface Concrete,Paved
Porch Deck, Front Porch
Garage false
Building
Lot Description Level
Dwelling Type Site Built
Foundation Crawl Space
Sewer Public Sewer
Water City
Architectural Style Traditional
Level or Stories One
Structure Type Brick Full
New Construction false
Schools
Elementary Schools Belmont Central
Middle Schools Belmont
High Schools South Point (Nc)
Others
Senior Community false
Acceptable Financing Cash, Conventional, FHA, VA Loan
Listing Terms Cash, Conventional, FHA, VA Loan
Special Listing Condition None
Virtual Tour https://www.zillow.com/view-imx/2270584b-1425-4fbd-a9e5-593a87162cd6?setAttribution=mls&wl=true&initialViewType=pano&utm_source=dashboard






