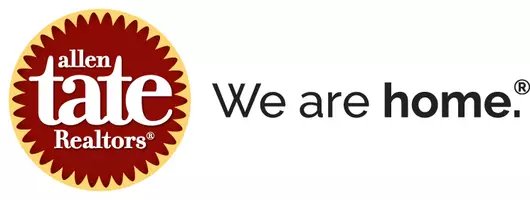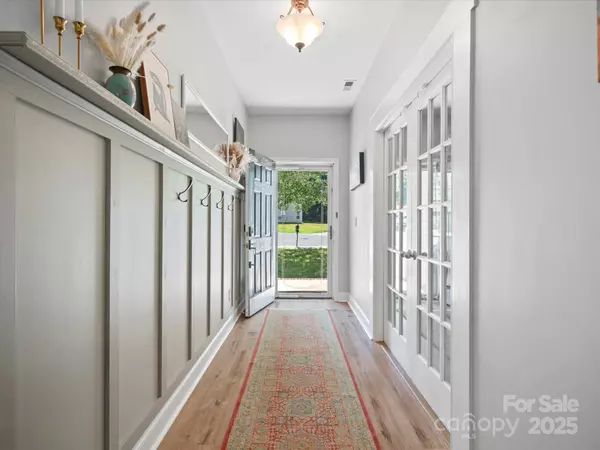
4 Beds
3 Baths
2,982 SqFt
4 Beds
3 Baths
2,982 SqFt
Open House
Sat Sep 27, 12:00pm - 2:00pm
Key Details
Property Type Single Family Home
Sub Type Single Family Residence
Listing Status Active
Purchase Type For Sale
Square Footage 2,982 sqft
Price per Sqft $192
Subdivision Mill Creek Falls
MLS Listing ID 4279076
Style Transitional
Bedrooms 4
Full Baths 3
Abv Grd Liv Area 2,982
Year Built 2007
Lot Size 0.390 Acres
Acres 0.39
Property Sub-Type Single Family Residence
Property Description
Inside nearly every space has been thoughtfully renovated to deliver both style and function. The heart of the home is the chef's kitchen—an entertainer's dream—featuring quartz countertops, a marble backsplash, farmhouse sink, Champagne Bronze fixtures, under-cabinet lighting, and brand-new stainless appliances. The oversized island with seating is perfect for gatherings.
Throughout the main level, new luxury vinyl plank flooring, a marble fireplace, statement wall, and chair rail molding create warmth and charm. Need a place to work or study? The dedicated home office has custom built-ins and sconces that make it both practical and inviting.
Upstairs you'll find the primary suite is your personal retreat, complete with a designer statement wall, modern lighting, and a spa-inspired bathroom featuring a freestanding soaking tub, oversized walk-in shower.you'll also find 3 additional bedrooms with oversized closets and a full bath with dual vanities which provides comfort for family and guests.
Step outside, and the lifestyle continues. The fenced backyard overlooks peaceful forest views, where you can host summer cookouts, let pets roam, or simply unwind to the sounds of nature. Neighborhood amenities expand your options—swim in the children's or Jr Olympic pool, play a round of disc golf, hit the tennis or pickleball courts, stroll along scenic walking trails, or spend a relaxing afternoon by the fishing pond.This is more than a home—it's a lifestyle. A place where modern upgrades meet timeless natural beauty, where every detail has been designed to make life more enjoyable, and where every day feels like a retreat.
oversized 3 car garage with overhead storage, tool storage wall and a new garage door track and fittings!
NEW HVAC 2023!
Add in the highly desirable Clover School District, and you'll see why this property is a rare find.Love where you live, and live where you love—this is the home you've been waiting for.
Location
State SC
County York
Zoning RC-I
Rooms
Main Level Kitchen
Upper Level Primary Bedroom
Upper Level Bedroom(s)
Main Level Bathroom-Full
Upper Level Bathroom-Full
Main Level Family Room
Upper Level Loft
Main Level Dining Area
Main Level Office
Upper Level Laundry
Interior
Interior Features Attic Stairs Pulldown
Heating Forced Air
Cooling Ceiling Fan(s), Central Air
Fireplaces Type Family Room
Fireplace true
Appliance Dishwasher, Disposal
Laundry Laundry Room, Upper Level
Exterior
Garage Spaces 3.0
Fence Back Yard
Community Features Clubhouse, Outdoor Pool, Picnic Area, Playground, Tennis Court(s), Walking Trails
Street Surface Concrete,Paved
Porch Deck, Front Porch
Garage true
Building
Lot Description Cul-De-Sac, Wooded
Dwelling Type Site Built
Foundation Crawl Space
Sewer County Sewer
Water County Water
Architectural Style Transitional
Level or Stories Two
Structure Type Brick Partial,Vinyl
New Construction false
Schools
Elementary Schools Oakridge
Middle Schools Oakridge
High Schools Clover
Others
Senior Community false
Restrictions Architectural Review
Acceptable Financing Cash, Conventional, FHA, VA Loan
Listing Terms Cash, Conventional, FHA, VA Loan
Special Listing Condition None
Virtual Tour https://youtube.com/shorts/rznR9z1R8LY?si=-xEJ1y1VSrN1Lp7Z
GET MORE INFORMATION







