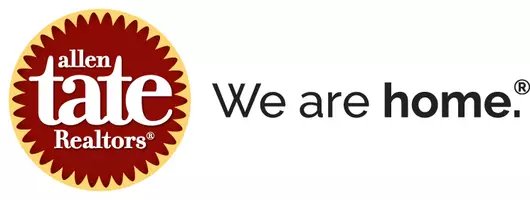4 Beds
3 Baths
2,923 SqFt
4 Beds
3 Baths
2,923 SqFt
Key Details
Property Type Single Family Home
Sub Type Single Family Residence
Listing Status Active
Purchase Type For Sale
Square Footage 2,923 sqft
Price per Sqft $244
Subdivision Mclean Overlake
MLS Listing ID 4273602
Style Modern,Transitional
Bedrooms 4
Full Baths 3
HOA Fees $1,195/ann
HOA Y/N 1
Abv Grd Liv Area 2,923
Year Built 2022
Lot Size 10,018 Sqft
Acres 0.23
Property Sub-Type Single Family Residence
Property Description
Location
State NC
County Gaston
Zoning Res
Rooms
Main Level Bedrooms 1
Main Level Bedroom(s)
Main Level Bathroom-Full
Main Level Dining Room
Main Level Office
Main Level Great Room-Two Story
Main Level Laundry
Main Level Breakfast
Main Level Kitchen
Upper Level Primary Bedroom
Upper Level Bathroom-Full
Upper Level Bedroom(s)
Upper Level Bathroom-Full
Upper Level Bedroom(s)
Upper Level Bonus Room
Interior
Interior Features Attic Stairs Pulldown, Drop Zone, Garden Tub, Kitchen Island, Open Floorplan, Pantry, Walk-In Closet(s)
Heating Forced Air, Natural Gas
Cooling Central Air
Flooring Carpet, Laminate, Tile, Vinyl, Wood
Fireplaces Type Gas, Great Room
Fireplace true
Appliance Convection Microwave, Convection Oven, Dishwasher, Disposal, Double Oven, Dryer, Exhaust Hood, Gas Cooktop, Microwave, Refrigerator with Ice Maker, Self Cleaning Oven, Tankless Water Heater, Wall Oven, Washer
Laundry Electric Dryer Hookup, Main Level, Washer Hookup
Exterior
Garage Spaces 2.0
Community Features Clubhouse, Outdoor Pool, Playground, Sidewalks, Street Lights, Walking Trails
Utilities Available Electricity Connected, Natural Gas, Wired Internet Available
Waterfront Description None
Roof Type Shingle
Street Surface Concrete,Paved
Porch Covered, Front Porch, Patio
Garage true
Building
Lot Description Cleared, Level
Dwelling Type Site Built
Foundation Slab
Builder Name Empire
Sewer Public Sewer
Water City
Architectural Style Modern, Transitional
Level or Stories Two
Structure Type Fiber Cement,Hardboard Siding,Shingle/Shake,Stone,Other - See Remarks
New Construction false
Schools
Elementary Schools New Hope
Middle Schools Cramerton
High Schools South Point (Nc)
Others
HOA Name Property Matters
Senior Community false
Restrictions Architectural Review
Acceptable Financing Cash, Conventional, FHA
Listing Terms Cash, Conventional, FHA
Special Listing Condition None






