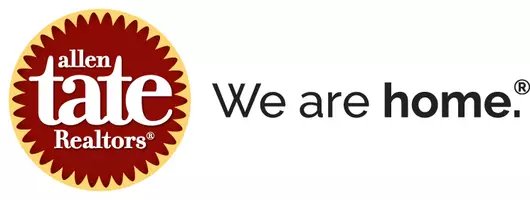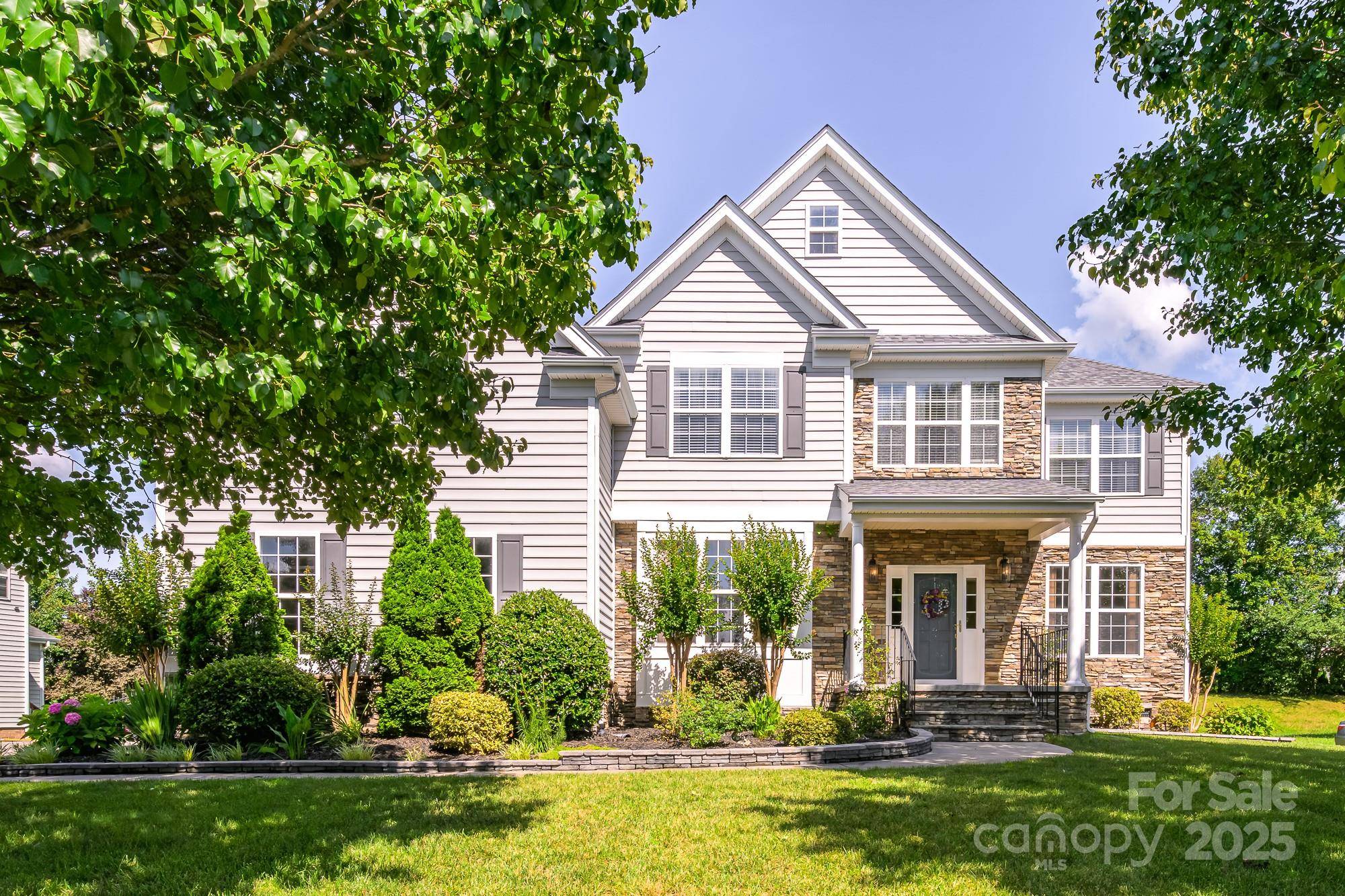6 Beds
3 Baths
4,134 SqFt
6 Beds
3 Baths
4,134 SqFt
Key Details
Property Type Single Family Home
Sub Type Single Family Residence
Listing Status Active
Purchase Type For Sale
Square Footage 4,134 sqft
Price per Sqft $174
Subdivision Heatherstone
MLS Listing ID 4273396
Bedrooms 6
Full Baths 3
Construction Status Completed
HOA Fees $239/qua
HOA Y/N 1
Abv Grd Liv Area 4,134
Year Built 2005
Lot Size 0.330 Acres
Acres 0.33
Lot Dimensions 124 x138 x 66 x 146
Property Sub-Type Single Family Residence
Property Description
Location
State NC
County Cabarrus
Zoning RM
Rooms
Guest Accommodations None
Main Level Bedrooms 1
Upper Level Primary Bedroom
Main Level Bedroom(s)
Upper Level Bedroom(s)
Upper Level Bedroom(s)
Upper Level Bedroom(s)
Upper Level Bathroom-Full
Upper Level Bed/Bonus
Main Level Bathroom-Full
Upper Level Bathroom-Full
Main Level Family Room
Main Level Living Room
Main Level Kitchen
Main Level Dining Room
Main Level Breakfast
Main Level Laundry
Interior
Interior Features Attic Stairs Pulldown, Central Vacuum, Garden Tub, Kitchen Island, Open Floorplan, Pantry, Split Bedroom, Walk-In Closet(s)
Heating Forced Air, Natural Gas
Cooling Central Air, Electric
Flooring Carpet, Tile, Wood
Fireplaces Type Family Room, Gas, Gas Log
Fireplace true
Appliance Dishwasher, Disposal, Double Oven, Down Draft, Gas Cooktop, Gas Water Heater, Ice Maker, Microwave, Plumbed For Ice Maker, Self Cleaning Oven
Laundry Inside, Laundry Room, Main Level
Exterior
Exterior Feature In-Ground Irrigation
Garage Spaces 2.0
Fence Back Yard, Fenced
Community Features Clubhouse, Outdoor Pool
Utilities Available Cable Available, Electricity Connected, Natural Gas, Underground Power Lines, Wired Internet Available
Waterfront Description None
Roof Type Shingle
Street Surface Concrete,Paved
Porch Deck, Front Porch
Garage true
Building
Lot Description Level, Sloped
Dwelling Type Site Built
Foundation Crawl Space
Builder Name Parker and Orleans
Sewer Public Sewer
Water City
Level or Stories Two
Structure Type Brick Partial,Stone,Vinyl
New Construction false
Construction Status Completed
Schools
Elementary Schools Harrisburg
Middle Schools Hickory Ridge
High Schools Hickory Ridge
Others
HOA Name CAMS HOA
Senior Community false
Restrictions Architectural Review,Building,Subdivision
Acceptable Financing Cash, Conventional
Horse Property None
Listing Terms Cash, Conventional
Special Listing Condition None






