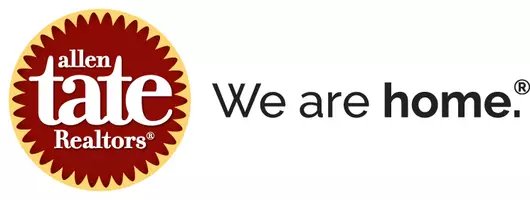4 Beds
3 Baths
2,953 SqFt
4 Beds
3 Baths
2,953 SqFt
Key Details
Property Type Single Family Home
Sub Type Single Family Residence
Listing Status Active
Purchase Type For Rent
Square Footage 2,953 sqft
Subdivision Park Place At Davidson
MLS Listing ID 4273136
Bedrooms 4
Full Baths 2
Half Baths 1
Abv Grd Liv Area 2,953
Year Built 2015
Lot Size 5,227 Sqft
Acres 0.12
Property Sub-Type Single Family Residence
Property Description
Location
State NC
County Mecklenburg
Zoning NE
Rooms
Upper Level Primary Bedroom
Upper Level Bedroom(s)
Upper Level Bedroom(s)
Upper Level Bedroom(s)
Upper Level Loft
Upper Level Bathroom-Full
Upper Level Bathroom-Full
Main Level Dining Area
Main Level Office
Main Level Great Room
Main Level Dining Room
Main Level Kitchen
Main Level Bathroom-Half
Upper Level Laundry
Interior
Interior Features Built-in Features, Drop Zone, Entrance Foyer, Garden Tub, Kitchen Island, Open Floorplan, Pantry, Walk-In Closet(s)
Heating Central
Cooling Central Air
Flooring Carpet, Hardwood, Tile
Fireplaces Type Great Room
Furnishings Unfurnished
Fireplace true
Appliance Dishwasher, Disposal, Gas Cooktop
Laundry Upper Level
Exterior
Garage Spaces 2.0
Fence Back Yard, Fenced
Community Features Sidewalks, Street Lights, Walking Trails, Other
Roof Type Shingle
Street Surface Paved
Porch Covered, Rear Porch
Garage true
Building
Lot Description Cul-De-Sac, Green Area, Level
Foundation Slab
Sewer Public Sewer
Water City
Level or Stories Two
Schools
Elementary Schools Davidson K-8
Middle Schools Bailey
High Schools William Amos Hough
Others
Pets Allowed Conditional
Senior Community false






