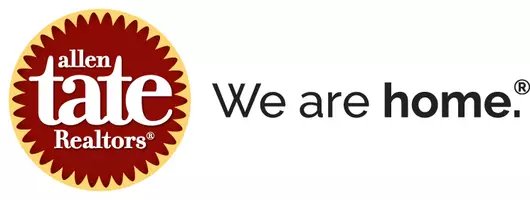3 Beds
3 Baths
1,882 SqFt
3 Beds
3 Baths
1,882 SqFt
Key Details
Property Type Single Family Home
Sub Type Single Family Residence
Listing Status Active
Purchase Type For Sale
Square Footage 1,882 sqft
Price per Sqft $249
Subdivision Spring Lake
MLS Listing ID 4270829
Bedrooms 3
Full Baths 2
Half Baths 1
Abv Grd Liv Area 1,882
Year Built 1993
Lot Size 1.000 Acres
Acres 1.0
Property Sub-Type Single Family Residence
Property Description
Location
State NC
County Buncombe
Zoning OU
Rooms
Main Level Bedrooms 3
Main Level Primary Bedroom
Main Level Bathroom-Full
Main Level Kitchen
Main Level Great Room
Main Level Bedroom(s)
Main Level Dining Area
Main Level Bathroom-Full
Main Level Bedroom(s)
Lower Level Family Room
Lower Level Bathroom-Half
Lower Level Laundry
Interior
Heating Active Solar, Electric, Heat Pump
Cooling Central Air, Electric
Fireplace false
Appliance Bar Fridge, Dishwasher, Electric Range, Microwave, Refrigerator, Washer/Dryer
Laundry In Bathroom
Exterior
Exterior Feature Fire Pit
Garage Spaces 2.0
Roof Type Metal
Street Surface Concrete,Paved
Garage true
Building
Lot Description Level, Other - See Remarks
Dwelling Type Site Built
Foundation Slab
Sewer Septic Installed
Water Shared Well
Level or Stories Split Level
Structure Type Vinyl
New Construction false
Schools
Elementary Schools Fairview
Middle Schools Cane Creek
High Schools Ac Reynolds
Others
Senior Community false
Acceptable Financing Cash, Conventional
Listing Terms Cash, Conventional
Special Listing Condition Relocation






