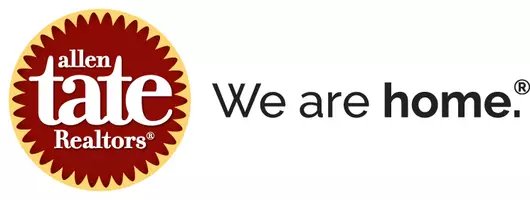3 Beds
2 Baths
5,277 SqFt
3 Beds
2 Baths
5,277 SqFt
Key Details
Property Type Single Family Home
Sub Type Single Family Residence
Listing Status Active
Purchase Type For Sale
Square Footage 5,277 sqft
Price per Sqft $208
MLS Listing ID 4262735
Bedrooms 3
Full Baths 2
Abv Grd Liv Area 2,885
Year Built 2010
Lot Size 4.360 Acres
Acres 4.36
Property Sub-Type Single Family Residence
Property Description
Welcome to the lifestyle you've been dreaming of. Nestled on 4.36 peaceful acres, this custom-built estate feels like a private resort—but it's yours, every day. With over 5,000 sq ft of beautifully designed space, this one-of-a-kind home blends luxury, comfort, and a deep connection to nature.
From the light-filled sunroom to the open-concept living areas and chef's eat-in kitchen, every detail invites you to slow down, breathe deeply, and enjoy. Whether you're hosting friends for a sunset dinner by the pool or savoring quiet mornings with family in the screened pavilion, this home is built for unforgettable moments.
Perfect for effortless entertaining, there's room for everyone-without ever feeling crowded. You'll love the privacy and peace of country living, without the heavy upkeep.
Why settle for a weekend getaway when you can live like this every day? Homes like this are rare-schedule your private tour before it's gone!
Location
State NC
County Gaston
Zoning R1
Rooms
Basement Partially Finished, Walk-Out Access, Walk-Up Access
Guest Accommodations Other - See Remarks
Main Level Bedrooms 3
Main Level, 15' 9" X 14' 8" Primary Bedroom
Main Level Bathroom-Full
Main Level Kitchen
Main Level Dining Area
Main Level Great Room
Main Level Bedroom(s)
Main Level Bathroom-Full
Main Level Sunroom
Main Level Bedroom(s)
Basement Level Recreation Room
Basement Level Exercise Room
Basement Level Bathroom-Full
Basement Level Utility Room
Basement Level Media Room
Basement Level Flex Space
Basement Level Flex Space
Interior
Interior Features Attic Walk In, Central Vacuum, Walk-In Closet(s), Walk-In Pantry
Heating Forced Air, Heat Pump
Cooling Central Air
Fireplaces Type Family Room
Fireplace true
Appliance Dishwasher, Gas Range, Gas Water Heater, Ice Maker, Oven, Wine Refrigerator
Laundry Laundry Room
Exterior
Exterior Feature Storage, Other - See Remarks
Garage Spaces 2.0
Fence Fenced
Pool In Ground, Outdoor Pool
Community Features Gated
Street Surface Asphalt,Paved
Porch Balcony, Covered, Deck, Front Porch, Porch, Screened, Other - See Remarks
Garage true
Building
Lot Description Private, Wooded
Dwelling Type Site Built
Foundation Basement
Sewer Septic Installed
Water Well
Level or Stories One
Structure Type Block,Stone Veneer,Vinyl
New Construction false
Schools
Elementary Schools Unspecified
Middle Schools Unspecified
High Schools Unspecified
Others
Senior Community false
Acceptable Financing Cash, Conventional
Listing Terms Cash, Conventional
Special Listing Condition None
Virtual Tour https://youtu.be/UomvKaI0sDQ






