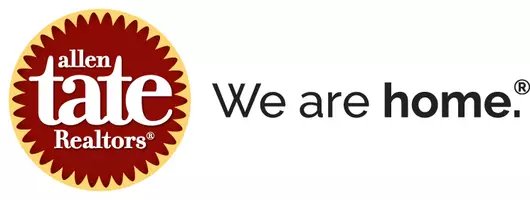3 Beds
3 Baths
2,473 SqFt
3 Beds
3 Baths
2,473 SqFt
OPEN HOUSE
Sat Jun 28, 1:00pm - 3:00pm
Key Details
Property Type Condo
Sub Type Condominium
Listing Status Active
Purchase Type For Sale
Square Footage 2,473 sqft
Price per Sqft $440
Subdivision Dilworth
MLS Listing ID 4248323
Style Tudor
Bedrooms 3
Full Baths 2
Half Baths 1
Abv Grd Liv Area 2,473
Year Built 1941
Lot Size 10,454 Sqft
Acres 0.24
Property Sub-Type Condominium
Property Description
Location
State NC
County Mecklenburg
Zoning R5
Rooms
Basement Exterior Entry, Walk-Out Access, Walk-Up Access
Main Level Bedrooms 2
Main Level Breakfast
Main Level Den
Main Level Bathroom-Full
Main Level Bathroom-Half
Main Level Bedroom(s)
Main Level Dining Room
Main Level Kitchen
Main Level Living Room
Main Level Sunroom
Upper Level Office
Upper Level Bathroom-Full
Upper Level Primary Bedroom
Basement Level Exercise Room
Upper Level Sitting
Basement Level Laundry
Basement Level Wine Cellar
Interior
Interior Features Cable Prewire
Heating Zoned
Cooling Ceiling Fan(s), Central Air
Fireplace true
Appliance Convection Oven, Dishwasher, Disposal, Electric Oven, Gas Range, Gas Water Heater, Indoor Grill, Microwave, Plumbed For Ice Maker, Refrigerator
Laundry In Bathroom
Exterior
Exterior Feature Storage
Garage Spaces 1.0
Fence Fenced
Street Surface Concrete
Porch Deck, Patio, Screened, Other - See Remarks
Garage true
Building
Lot Description Corner Lot
Dwelling Type Site Built
Foundation Basement, Crawl Space
Sewer Public Sewer
Water City
Architectural Style Tudor
Level or Stories One and One Half
Structure Type Brick Full,Cedar Shake,Hard Stucco
New Construction false
Schools
Elementary Schools Dilworth
Middle Schools Sedgefield
High Schools Myers Park
Others
Senior Community false
Acceptable Financing Cash, Conventional, FHA, VA Loan
Listing Terms Cash, Conventional, FHA, VA Loan
Special Listing Condition None






