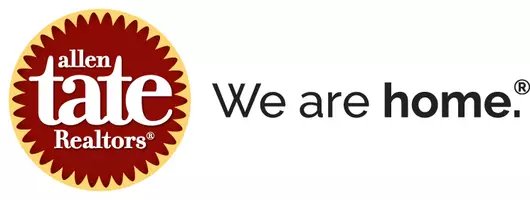5 Beds
3 Baths
3,245 SqFt
5 Beds
3 Baths
3,245 SqFt
Key Details
Property Type Single Family Home
Sub Type Single Family Residence
Listing Status Active
Purchase Type For Sale
Square Footage 3,245 sqft
Price per Sqft $146
MLS Listing ID 4252447
Style Traditional
Bedrooms 5
Full Baths 3
Abv Grd Liv Area 2,051
Year Built 1979
Lot Size 2.380 Acres
Acres 2.38
Lot Dimensions irregular
Property Sub-Type Single Family Residence
Property Description
Location
State NC
County Mcdowell
Zoning yes
Rooms
Basement Basement Garage Door, Basement Shop, Daylight, Exterior Entry, Interior Entry, Partially Finished, Storage Space
Main Level Bedrooms 3
Main Level Primary Bedroom
Interior
Interior Features Built-in Features, Entrance Foyer, Pantry, Storage, Walk-In Closet(s), Wet Bar
Heating Heat Pump
Cooling Ceiling Fan(s), Heat Pump
Flooring Tile, Wood
Fireplaces Type Den, Living Room, Propane
Fireplace true
Appliance Dishwasher, Electric Cooktop, Electric Range, Electric Water Heater, Exhaust Fan, Washer/Dryer
Laundry In Hall
Exterior
Exterior Feature Other - See Remarks
Garage Spaces 2.0
Utilities Available Cable Connected, Electricity Connected, Propane
Waterfront Description None
View Year Round
Roof Type Shingle
Street Surface Asphalt,Paved
Accessibility Two or More Access Exits
Porch Covered, Deck, Patio, Rear Porch
Garage true
Building
Lot Description Sloped, Wooded
Dwelling Type Site Built
Foundation Basement
Sewer Public Sewer
Water City
Architectural Style Traditional
Level or Stories One
Structure Type Brick Full
New Construction false
Schools
Elementary Schools Marion
Middle Schools East
High Schools Mcdowell
Others
Senior Community false
Restrictions Deed
Acceptable Financing Cash, Conventional, VA Loan
Horse Property None
Listing Terms Cash, Conventional, VA Loan
Special Listing Condition None






