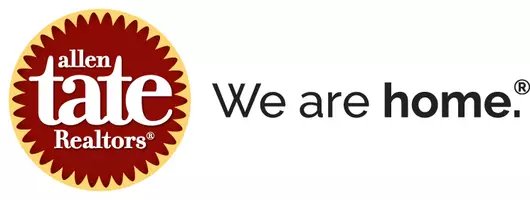3 Beds
2 Baths
1,538 SqFt
3 Beds
2 Baths
1,538 SqFt
Key Details
Property Type Single Family Home
Sub Type Single Family Residence
Listing Status Active
Purchase Type For Sale
Square Footage 1,538 sqft
Price per Sqft $214
MLS Listing ID 4253718
Bedrooms 3
Full Baths 2
Abv Grd Liv Area 1,538
Year Built 2023
Lot Size 0.490 Acres
Acres 0.49
Property Sub-Type Single Family Residence
Property Description
Location
State NC
County Gaston
Zoning R
Rooms
Main Level Bedrooms 3
Main Level, 13' 3" X 18' 2" Kitchen
Main Level, 14' 1" X 18' 0" Living Room
Main Level, 14' 1" X 13' 3" Dining Area
Main Level, 13' 7" X 14' 5" Primary Bedroom
Main Level, 5' 7" X 10' 1" Bathroom-Full
Main Level, 13' 6" X 12' 7" Bedroom(s)
Main Level, 13' 6" X 12' 8" Bedroom(s)
Main Level, 5' 0" X 12' 7" Bathroom-Full
Interior
Heating Heat Pump
Cooling Heat Pump
Fireplace false
Appliance Dishwasher, Microwave, Oven, Refrigerator with Ice Maker
Laundry In Hall, Laundry Closet
Exterior
Street Surface Concrete,Paved
Porch Deck, Front Porch
Garage false
Building
Dwelling Type Site Built
Foundation Crawl Space
Sewer Public Sewer
Water City
Level or Stories One
Structure Type Hardboard Siding
New Construction false
Schools
Elementary Schools Cherryville
Middle Schools John Chavis
High Schools Cherryville
Others
Senior Community false
Acceptable Financing Cash, Conventional, FHA, USDA Loan, VA Loan
Listing Terms Cash, Conventional, FHA, USDA Loan, VA Loan
Special Listing Condition None
Virtual Tour https://youriguide.com/v2TXL49AEYR0D1






