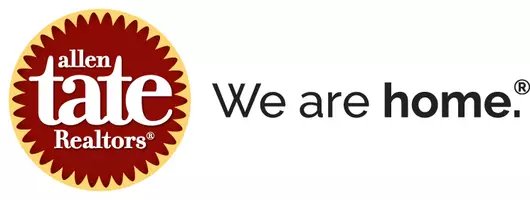3 Beds
2 Baths
2,068 SqFt
3 Beds
2 Baths
2,068 SqFt
Key Details
Property Type Single Family Home
Sub Type Single Family Residence
Listing Status Active
Purchase Type For Sale
Square Footage 2,068 sqft
Price per Sqft $147
MLS Listing ID 4253908
Style Ranch
Bedrooms 3
Full Baths 2
Abv Grd Liv Area 2,068
Year Built 1981
Lot Size 2.790 Acres
Acres 2.79
Lot Dimensions 478x284x409x264
Property Sub-Type Single Family Residence
Property Description
Location
State NC
County Yadkin
Zoning RA
Rooms
Main Level Bedrooms 3
Main Level, 15' 9" X 9' 8" Den
Main Level, 21' 1" X 16' 5" Living Room
Main Level, 16' 2" X 12' 11" Kitchen
Main Level, 12' 10" X 10' 11" Dining Area
Main Level, 16' 0" X 14' 0" Primary Bedroom
Main Level, 13' 7" X 12' 10" Bedroom(s)
Main Level, 12' 11" X 10' 2" Bedroom(s)
Main Level, 15' 6" X 11' 9" Office
Main Level, 17' 2" X 11' 9" Sunroom
Interior
Interior Features Breakfast Bar, Built-in Features, Garden Tub, Kitchen Island, Open Floorplan, Split Bedroom
Heating Electric, Heat Pump
Cooling Central Air, Electric, Heat Pump
Flooring Carpet, Linoleum
Fireplaces Type Gas Log, Living Room
Fireplace true
Appliance Electric Oven, Exhaust Fan, Freezer, Refrigerator, Wall Oven, Washer/Dryer
Laundry Utility Room
Exterior
Garage Spaces 2.0
Carport Spaces 2
Utilities Available Electricity Connected, Propane
Roof Type Shingle
Street Surface Concrete,Paved
Porch Deck, Front Porch
Garage true
Building
Lot Description Cleared, Wooded
Dwelling Type Manufactured
Foundation Crawl Space
Sewer Septic Installed
Water Well
Architectural Style Ranch
Level or Stories One
Structure Type Brick Full
New Construction false
Schools
Elementary Schools Unspecified
Middle Schools Unspecified
High Schools Unspecified
Others
Senior Community false
Restrictions Manufactured Home Allowed
Acceptable Financing Cash, Conventional, FHA, USDA Loan, VA Loan
Listing Terms Cash, Conventional, FHA, USDA Loan, VA Loan
Special Listing Condition None






