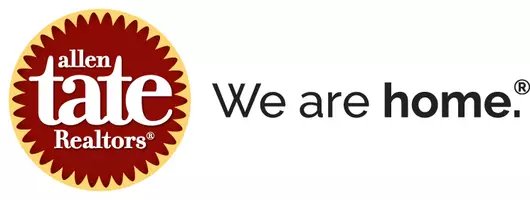3 Beds
3 Baths
2,205 SqFt
3 Beds
3 Baths
2,205 SqFt
Key Details
Property Type Single Family Home
Sub Type Single Family Residence
Listing Status Active Under Contract
Purchase Type For Sale
Square Footage 2,205 sqft
Price per Sqft $258
Subdivision Sardis Forest
MLS Listing ID 4252275
Style Colonial
Bedrooms 3
Full Baths 2
Half Baths 1
HOA Fees $144/ann
HOA Y/N 1
Abv Grd Liv Area 2,205
Year Built 1978
Lot Size 0.390 Acres
Acres 0.39
Lot Dimensions 67x168x49x86x165
Property Sub-Type Single Family Residence
Property Description
Location
State NC
County Mecklenburg
Zoning N1-A
Rooms
Upper Level Primary Bedroom
Upper Level Bedroom(s)
Upper Level Bedroom(s)
Main Level Kitchen
Main Level Living Room
Main Level Dining Room
Main Level Den
Main Level Recreation Room
Interior
Interior Features Attic Stairs Pulldown
Heating Baseboard, Central, Electric, Heat Pump
Cooling Central Air, Electric
Flooring Carpet, Parquet, Tile, Vinyl
Fireplaces Type Den, Wood Burning
Fireplace true
Appliance Disposal, Dryer, Electric Range, Electric Water Heater, ENERGY STAR Qualified Dishwasher, ENERGY STAR Qualified Refrigerator, Exhaust Hood, Microwave, Refrigerator, Washer
Laundry Laundry Room, Main Level
Exterior
Garage Spaces 2.0
Community Features Outdoor Pool, Playground
Utilities Available Electricity Connected
Roof Type Shingle
Street Surface Concrete,Paved
Porch Patio
Garage true
Building
Dwelling Type Site Built
Foundation Slab
Sewer Public Sewer
Water City
Architectural Style Colonial
Level or Stories Two
Structure Type Brick Partial,Wood
New Construction false
Schools
Elementary Schools Matthews
Middle Schools Crestdale
High Schools Butler
Others
HOA Name Sardis Forest HOA
Senior Community false
Acceptable Financing Cash, Conventional, VA Loan
Listing Terms Cash, Conventional, VA Loan
Special Listing Condition None
Virtual Tour https://wehaveashowing.com/1325-Rock-Point-Rd






