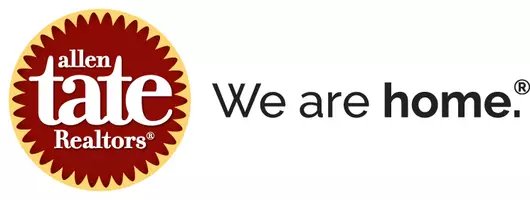3 Beds
3 Baths
1,916 SqFt
3 Beds
3 Baths
1,916 SqFt
Key Details
Property Type Condo
Sub Type Condominium
Listing Status Active
Purchase Type For Sale
Square Footage 1,916 sqft
Price per Sqft $307
Subdivision Jetton Cove
MLS Listing ID 4172528
Style Transitional
Bedrooms 3
Full Baths 2
Half Baths 1
HOA Fees $338/mo
HOA Y/N 1
Abv Grd Liv Area 1,916
Year Built 2000
Property Sub-Type Condominium
Property Description
Location
State NC
County Mecklenburg
Building/Complex Name St Philip Square
Zoning NR
Rooms
Basement Unfinished
Main Level Bedrooms 1
Main Level Bathroom-Full
Main Level Kitchen
Main Level Breakfast
Main Level Dining Room
Main Level Kitchen
Main Level Great Room
Main Level Primary Bedroom
Main Level Laundry
Upper Level Bathroom-Full
Basement Level Basement
Upper Level Bedroom(s)
Interior
Interior Features Attic Other, Cable Prewire, Entrance Foyer, Pantry
Heating Forced Air, Zoned
Cooling Ceiling Fan(s), Central Air, Zoned
Flooring Carpet, Tile, Wood
Fireplaces Type Great Room
Fireplace true
Appliance Dishwasher, Disposal, Gas Range, Microwave
Laundry Electric Dryer Hookup, Main Level
Exterior
Exterior Feature Gas Grill, Other - See Remarks
Garage Spaces 2.0
Fence Fenced
Community Features Clubhouse, Playground, Recreation Area
Utilities Available Cable Available
Street Surface Concrete,Paved
Porch Deck
Garage true
Building
Dwelling Type Site Built
Foundation Basement
Sewer Public Sewer
Water City
Architectural Style Transitional
Level or Stories Two
Structure Type Brick Full
New Construction false
Schools
Elementary Schools Cornelius
Middle Schools Bradley
High Schools Hopewell
Others
Pets Allowed Yes, Cats OK, Dogs OK
HOA Name Mainstreet Management
Senior Community false
Restrictions No Restrictions
Acceptable Financing Cash, Conventional
Listing Terms Cash, Conventional
Special Listing Condition None






